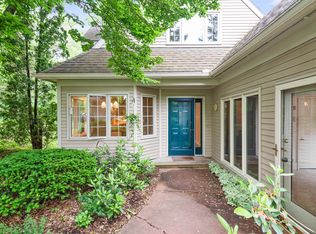Highly sought after Gables three bedroom, end-unit that perfectly blends intown living with a secluded country feel with uninterrupted views over a beautiful preserved meadow. This quality home was built with single-level-living in mind, with all critical daily functions situated conveniently on the main living level. At nearly 2,400 square feet, this home provides ample room for your comfort and is the perfect place to gather with family and friends. Other not to be missed features include guest bedrooms and full bath on the second floor, plenty of storage, garage, beautiful patios with awning & privacy, association pool, all conveniently located within walking distance to Shelburne Village, winery, brewery, eateries & shops. This is your chance to be the second owner of this wonderful place to call home!
This property is off market, which means it's not currently listed for sale or rent on Zillow. This may be different from what's available on other websites or public sources.

