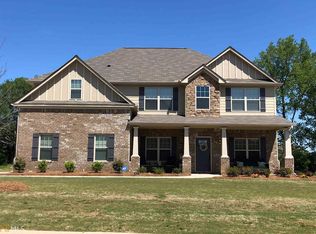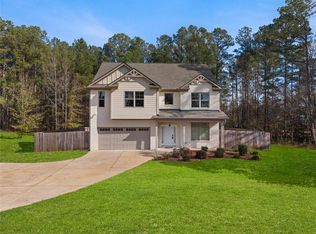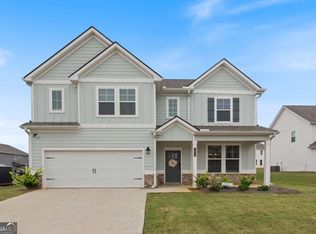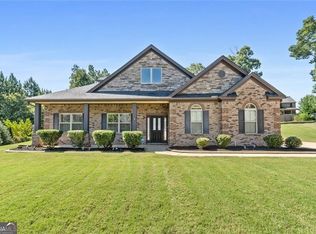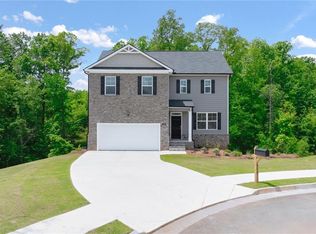Welcome to this stunning 5-bedroom, 3-bath craftsman-style home located in a gated community just minutes from historic downtown Locust Grove, I-75, schools, and parks. Step inside to find a formal living and dining room with elegant coffered ceilings and beautiful hardwood floors throughout the main level. The open floor plan features a spacious family room with a cozy fireplace that flows seamlessly into the gourmet kitchen, complete with stainless steel appliances, double ovens, a cooktop, walk-in pantry, and a large island perfect for gatherings. A guest bedroom and full bath on the main level provide the ideal setup for visitors or a home office. Upstairs, retreat to the oversized primary suite with a luxurious en suite bath featuring a soaking tub, separate shower, and dual vanities. Three additional secondary bedrooms offer ample space for family or guests. Enjoy outdoor living on the covered back patio, and take advantage of the 2-car side-entry garage, irrigation system, and the convenience of never running out of hot water with two water heaters. This home offers space, style, and location-don't miss it!
Pending
$433,000
149 Elkins Blvd, Locust Grove, GA 30248
5beds
3,003sqft
Est.:
Single Family Residence, Residential
Built in 2020
0.43 Acres Lot
$425,300 Zestimate®
$144/sqft
$50/mo HOA
What's special
- 182 days |
- 53 |
- 0 |
Likely to sell faster than
Zillow last checked: 8 hours ago
Listing updated: July 23, 2025 at 03:29pm
Listing Provided by:
BRIAN BROCK,
Keller Williams Realty ATL Part,
DUSTY BROCK,
Keller Williams Realty ATL Part
Source: FMLS GA,MLS#: 7606889
Facts & features
Interior
Bedrooms & bathrooms
- Bedrooms: 5
- Bathrooms: 3
- Full bathrooms: 3
- Main level bathrooms: 1
- Main level bedrooms: 1
Rooms
- Room types: Family Room, Laundry, Loft
Primary bedroom
- Features: Roommate Floor Plan
- Level: Roommate Floor Plan
Bedroom
- Features: Roommate Floor Plan
Primary bathroom
- Features: Double Vanity, Separate Tub/Shower
Dining room
- Features: Seats 12+
Kitchen
- Features: Eat-in Kitchen, Kitchen Island, Pantry, Pantry Walk-In, Solid Surface Counters
Heating
- Central, Electric
Cooling
- Ceiling Fan(s), Central Air, Dual, Electric
Appliances
- Included: Dishwasher, Double Oven, Electric Water Heater, Microwave, Refrigerator, Self Cleaning Oven
- Laundry: Laundry Room, Upper Level
Features
- Beamed Ceilings, Double Vanity, Entrance Foyer, High Ceilings, High Ceilings 9 ft Lower, High Ceilings 9 ft Main, High Ceilings 9 ft Upper, High Speed Internet, Tray Ceiling(s), Vaulted Ceiling(s), Walk-In Closet(s)
- Flooring: Carpet, Ceramic Tile, Hardwood
- Windows: Double Pane Windows, Insulated Windows
- Basement: None
- Attic: Pull Down Stairs
- Number of fireplaces: 1
- Fireplace features: Factory Built, Family Room
- Common walls with other units/homes: No Common Walls
Interior area
- Total structure area: 3,003
- Total interior livable area: 3,003 sqft
- Finished area above ground: 3,003
- Finished area below ground: 0
Video & virtual tour
Property
Parking
- Total spaces: 2
- Parking features: Attached, Garage, Garage Door Opener, Garage Faces Side, Kitchen Level
- Attached garage spaces: 2
Accessibility
- Accessibility features: None
Features
- Levels: Two
- Stories: 2
- Patio & porch: Patio
- Exterior features: Private Yard, Rain Gutters, No Dock
- Pool features: None
- Spa features: None
- Fencing: None
- Has view: Yes
- View description: Other
- Waterfront features: None
- Body of water: None
Lot
- Size: 0.43 Acres
- Dimensions: 120x189x90x172
- Features: Back Yard, Level
Details
- Additional structures: None
- Additional parcels included: 000003N9IG
- Parcel number: 129G01041000
- Other equipment: None
- Horse amenities: None
Construction
Type & style
- Home type: SingleFamily
- Architectural style: Craftsman,Traditional
- Property subtype: Single Family Residence, Residential
Materials
- Brick, Cement Siding, Concrete
- Foundation: Slab
- Roof: Composition
Condition
- Resale
- New construction: No
- Year built: 2020
Details
- Builder name: Capshaw Development Co.
Utilities & green energy
- Electric: 220 Volts in Garage
- Sewer: Public Sewer
- Water: Public
- Utilities for property: Cable Available, Electricity Available, Phone Available, Underground Utilities, Water Available
Green energy
- Energy efficient items: Windows
- Energy generation: None
Community & HOA
Community
- Features: Gated, Homeowners Assoc, Sidewalks, Street Lights
- Security: Fire Alarm, Smoke Detector(s)
- Subdivision: Nine Oaks
HOA
- Has HOA: Yes
- HOA fee: $600 annually
- HOA phone: 770-692-0152
Location
- Region: Locust Grove
Financial & listing details
- Price per square foot: $144/sqft
- Tax assessed value: $470,100
- Annual tax amount: $6,531
- Date on market: 6/16/2025
- Cumulative days on market: 182 days
- Ownership: Fee Simple
- Electric utility on property: Yes
- Road surface type: Asphalt
Estimated market value
$425,300
$383,000 - $476,000
$2,758/mo
Price history
Price history
| Date | Event | Price |
|---|---|---|
| 7/23/2025 | Pending sale | $433,000$144/sqft |
Source: | ||
| 7/5/2025 | Price change | $433,000-2.7%$144/sqft |
Source: | ||
| 6/15/2025 | Listed for sale | $445,000-1.1%$148/sqft |
Source: | ||
| 6/9/2025 | Listing removed | $450,000$150/sqft |
Source: FMLS GA #7514752 Report a problem | ||
| 5/22/2025 | Price change | $450,000+0%$150/sqft |
Source: | ||
Public tax history
Public tax history
| Year | Property taxes | Tax assessment |
|---|---|---|
| 2024 | $6,569 +3.9% | $188,040 +7.4% |
| 2023 | $6,324 +29.2% | $175,080 +30.3% |
| 2022 | $4,894 +36% | $134,360 +36.7% |
Find assessor info on the county website
BuyAbility℠ payment
Est. payment
$2,614/mo
Principal & interest
$2105
Property taxes
$307
Other costs
$202
Climate risks
Neighborhood: 30248
Nearby schools
GreatSchools rating
- 3/10Unity Grove Elementary SchoolGrades: PK-5Distance: 2.3 mi
- 5/10Locust Grove Middle SchoolGrades: 6-8Distance: 2.2 mi
- 3/10Locust Grove High SchoolGrades: 9-12Distance: 2.5 mi
Schools provided by the listing agent
- Elementary: Unity Grove
- Middle: Locust Grove
- High: Locust Grove
Source: FMLS GA. This data may not be complete. We recommend contacting the local school district to confirm school assignments for this home.
- Loading
