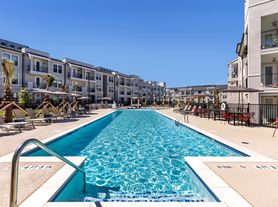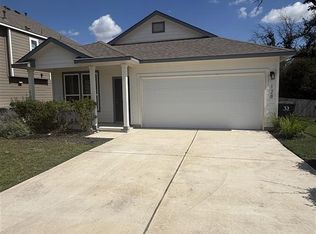Welcome to 149 Fiery Skipper Lane, a beautifully designed two-story home that blends modern finishes with everyday comfort. With 4 spacious bedrooms, 2.5 baths, and multiple living areas, this home offers the flexibility you need, whether you're working from home, hosting friends, or simply relaxing after a long day. The open-concept first floor is perfect for entertaining, featuring a chef's kitchen with stainless steel appliances, a walk-in pantry, and a large island that opens seamlessly to the dining and living rooms. Upstairs, the private primary suite feels like a retreat with a spa-style bathroom and closet. A versatile loft and three additional bedrooms give you endless options for office space, a media room, or guest accommodations. Tech-savvy perk alert: the garage is equipped with a Tesla charger, and when you use Tesla as your electricity provider, you'll enjoy FREE charging every night from 10 PM 6 AM! Add in a water softener system, plenty of storage, and a private backyard, and you've got a home that's as practical as it is beautiful. Located just minutes from schools, shopping, dining, and major highways, this home combines comfort, convenience, and a touch of luxury. Don't miss the chance to make 149 Fiery Skipper Lane your next address. Schedule a showing today and step into your new lifestyle!
House for rent
$2,350/mo
149 Fiery Skipper Ln, Georgetown, TX 78626
4beds
2,120sqft
Price may not include required fees and charges.
Singlefamily
Available Wed Oct 15 2025
Cats, dogs OK
Central air, ceiling fan
In unit laundry
4 Attached garage spaces parking
Natural gas
What's special
Modern finishesVersatile loftPrivate backyardStainless steel appliancesOpen-concept first floorSpa-style bathroomLarge island
- 2 days
- on Zillow |
- -- |
- -- |
Travel times
Facts & features
Interior
Bedrooms & bathrooms
- Bedrooms: 4
- Bathrooms: 3
- Full bathrooms: 2
- 1/2 bathrooms: 1
Heating
- Natural Gas
Cooling
- Central Air, Ceiling Fan
Appliances
- Included: Dishwasher, Dryer, Microwave, Range, Refrigerator, Washer
- Laundry: In Unit, Inside, Laundry Room, Upper Level
Features
- Ceiling Fan(s), Double Vanity, Granite Counters, In-Law Floorplan, Kitchen Island, Open Floorplan, Pantry, Walk-In Closet(s)
- Flooring: Carpet
Interior area
- Total interior livable area: 2,120 sqft
Property
Parking
- Total spaces: 4
- Parking features: Attached, Driveway, Garage, Covered
- Has attached garage: Yes
- Details: Contact manager
Features
- Stories: 2
- Exterior features: Contact manager
Details
- Parcel number: R201695G00U0018
Construction
Type & style
- Home type: SingleFamily
- Property subtype: SingleFamily
Condition
- Year built: 2022
Community & HOA
Community
- Features: Playground
Location
- Region: Georgetown
Financial & listing details
- Lease term: Negotiable
Price history
| Date | Event | Price |
|---|---|---|
| 10/1/2025 | Listed for rent | $2,350$1/sqft |
Source: Unlock MLS #4933084 | ||
| 12/21/2022 | Sold | -- |
Source: Agent Provided | ||
| 11/2/2022 | Price change | $355,000+6.3%$167/sqft |
Source: | ||
| 10/26/2022 | Price change | $333,990-4.8%$158/sqft |
Source: | ||
| 10/12/2022 | Price change | $350,990-12.6%$166/sqft |
Source: | ||

