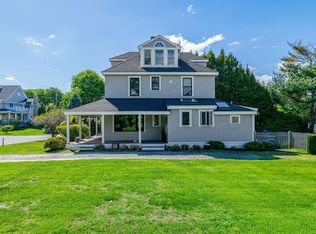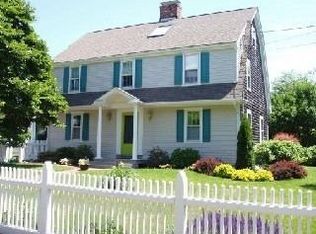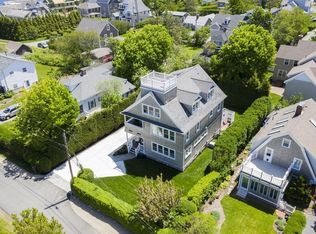Sold for $1,785,000
$1,785,000
149 Gilson Rd, Scituate, MA 02066
4beds
3,306sqft
Single Family Residence
Built in 2010
0.26 Acres Lot
$1,941,300 Zestimate®
$540/sqft
$5,265 Estimated rent
Home value
$1,941,300
$1.84M - $2.06M
$5,265/mo
Zestimate® history
Loading...
Owner options
Explore your selling options
What's special
Exquisitely designed Nantucket shingle-style farmhouse ideally situated on a corner lot just a few homes away from the water. Spacious and open floor plan, with thoughtful custom details throughout, make this a perfect haven for those seeking both luxury and comfort. A sunlit Chef's kitchen with delightful southwest exposure, featuring beadboard ceiling, refreshed cabinet design, tasteful quartz countertops and backsplash, and new stainless appliances, opens to a living room with a wood-burning fireplace and deck adorned with charming Pergola- creating the perfect setting for grilling and enjoying scenic sunset views over Scituate Country Club. An expansive private fenced backyard, complete with a fireplace and patio, offers yet another inviting space to relax after a day at the beach. An office/study, mudroom with custom built-ins, 2nd-floor family room and laundry, and primary suite with en suite bathroom complete the indoor living space. Short stroll to the Spit, not in flood zone.
Zillow last checked: 8 hours ago
Listing updated: April 01, 2024 at 10:02am
Listed by:
Katie Friedel 617-834-3351,
Coldwell Banker Realty - Scituate 781-545-1888
Bought with:
Matthew Hadge
Steeplechase Realty
Source: MLS PIN,MLS#: 73198342
Facts & features
Interior
Bedrooms & bathrooms
- Bedrooms: 4
- Bathrooms: 3
- Full bathrooms: 3
Primary bedroom
- Features: Bathroom - Full, Ceiling Fan(s), Walk-In Closet(s), Flooring - Hardwood, Recessed Lighting
- Level: Second
- Area: 225
- Dimensions: 15 x 15
Bedroom 2
- Features: Closet, Flooring - Hardwood
- Level: Second
- Area: 228
- Dimensions: 19 x 12
Bedroom 3
- Features: Closet, Flooring - Hardwood
- Level: Second
- Area: 156
- Dimensions: 13 x 12
Primary bathroom
- Features: Yes
Bathroom 1
- Features: Bathroom - Full, Bathroom - Tiled With Shower Stall, Flooring - Stone/Ceramic Tile
- Level: First
- Area: 63
- Dimensions: 9 x 7
Bathroom 2
- Features: Bathroom - Full, Bathroom - Double Vanity/Sink, Bathroom - Tiled With Shower Stall, Bathroom - With Tub, Flooring - Stone/Ceramic Tile, Lighting - Sconce
- Level: Second
- Area: 154
- Dimensions: 14 x 11
Bathroom 3
- Features: Bathroom - Full, Bathroom - Tiled With Tub & Shower, Flooring - Stone/Ceramic Tile
- Level: Second
- Area: 156
- Dimensions: 13 x 12
Dining room
- Features: Flooring - Hardwood
- Level: First
- Area: 198
- Dimensions: 18 x 11
Family room
- Features: Flooring - Wall to Wall Carpet, Wet Bar, Cable Hookup
- Level: Second
- Area: 483
- Dimensions: 23 x 21
Kitchen
- Features: Beamed Ceilings, Flooring - Hardwood, Countertops - Stone/Granite/Solid
- Level: First
- Area: 285
- Dimensions: 19 x 15
Living room
- Features: Flooring - Hardwood, Deck - Exterior, Exterior Access, Recessed Lighting, Slider
- Level: First
- Area: 196
- Dimensions: 14 x 14
Office
- Features: Flooring - Hardwood, French Doors, Recessed Lighting
- Level: First
- Area: 154
- Dimensions: 14 x 11
Heating
- Forced Air, Natural Gas
Cooling
- Central Air
Appliances
- Included: Gas Water Heater, Water Heater, Range, Dishwasher, Microwave, Refrigerator, Freezer
- Laundry: Flooring - Stone/Ceramic Tile, Electric Dryer Hookup, Washer Hookup, Second Floor, Gas Dryer Hookup
Features
- Recessed Lighting, Closet, Closet/Cabinets - Custom Built, Office, Mud Room
- Flooring: Hardwood, Flooring - Hardwood, Flooring - Stone/Ceramic Tile
- Doors: French Doors
- Basement: Full,Sump Pump,Concrete,Unfinished
- Number of fireplaces: 2
- Fireplace features: Family Room, Living Room
Interior area
- Total structure area: 3,306
- Total interior livable area: 3,306 sqft
Property
Parking
- Total spaces: 6
- Parking features: Attached, Garage Door Opener, Off Street, Paved
- Attached garage spaces: 2
- Uncovered spaces: 4
Features
- Patio & porch: Porch, Deck, Patio
- Exterior features: Porch, Deck, Patio, Rain Gutters, Professional Landscaping, Fenced Yard, Outdoor Shower, Other
- Fencing: Fenced
- Has view: Yes
- View description: Scenic View(s)
- Waterfront features: Ocean, River, Direct Access, Walk to, 3/10 to 1/2 Mile To Beach, Beach Ownership(Public)
Lot
- Size: 0.26 Acres
- Features: Corner Lot, Level
Details
- Parcel number: M:064 B:002 L:008,1170464
- Zoning: R
Construction
Type & style
- Home type: SingleFamily
- Architectural style: Farmhouse,Shingle
- Property subtype: Single Family Residence
Materials
- Frame
- Foundation: Concrete Perimeter
- Roof: Shingle
Condition
- Year built: 2010
Utilities & green energy
- Electric: Generator, Circuit Breakers, 200+ Amp Service, Generator Connection
- Sewer: Public Sewer
- Water: Public
- Utilities for property: for Gas Range, for Gas Oven, for Gas Dryer, Generator Connection
Community & neighborhood
Community
- Community features: Public Transportation, Shopping, Walk/Jog Trails, Golf, Bike Path, Marina, T-Station
Location
- Region: Scituate
Price history
| Date | Event | Price |
|---|---|---|
| 4/1/2024 | Sold | $1,785,000-4.8%$540/sqft |
Source: MLS PIN #73198342 Report a problem | ||
| 2/12/2024 | Contingent | $1,875,000$567/sqft |
Source: MLS PIN #73198342 Report a problem | ||
| 2/1/2024 | Listed for sale | $1,875,000+53.9%$567/sqft |
Source: MLS PIN #73198342 Report a problem | ||
| 7/26/2019 | Sold | $1,218,000-5.9%$368/sqft |
Source: Public Record Report a problem | ||
| 6/11/2019 | Pending sale | $1,295,000$392/sqft |
Source: Coldwell Banker Residential Brokerage - Norwell #72508648 Report a problem | ||
Public tax history
| Year | Property taxes | Tax assessment |
|---|---|---|
| 2025 | $16,662 -8.2% | $1,667,900 -4.8% |
| 2024 | $18,149 +7.9% | $1,751,800 +15.9% |
| 2023 | $16,827 +4.3% | $1,511,900 +18.2% |
Find assessor info on the county website
Neighborhood: 02066
Nearby schools
GreatSchools rating
- 8/10Jenkins Elementary SchoolGrades: K-5Distance: 1.2 mi
- 7/10Gates Intermediate SchoolGrades: 6-8Distance: 2.9 mi
- 8/10Scituate High SchoolGrades: 9-12Distance: 3.1 mi
Schools provided by the listing agent
- Elementary: Jenkins
- Middle: Gates
- High: Shs
Source: MLS PIN. This data may not be complete. We recommend contacting the local school district to confirm school assignments for this home.
Get a cash offer in 3 minutes
Find out how much your home could sell for in as little as 3 minutes with a no-obligation cash offer.
Estimated market value$1,941,300
Get a cash offer in 3 minutes
Find out how much your home could sell for in as little as 3 minutes with a no-obligation cash offer.
Estimated market value
$1,941,300


