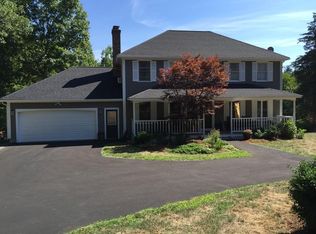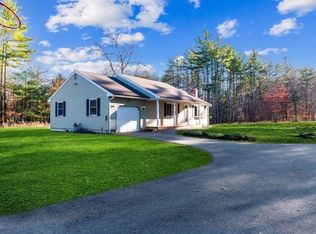Desirable SHIRLEY home in a lovely bucolic setting offering country living at it's finest! Enter through breezeway porch into an oversized mudroom to the kitchen which offers abundant cabinet space, a pantry and large peninsula. Large dining room with gleaming hardwood floor, perfect for entertaining. First floor offers both a living and a family room w/ newer wood stove & and an updated half bath w/ laundry. Second floor includes a spacious master bedroom with 2 walk-in closets & updated master bath. Two additional ample sized bedrooms, all with newer hardwood flooring and an updated family bath. Lower level is finished with space for your choice of a playroom, home office or man-cave! Exterior features include an oversized farmers porch, 2 car garage with an additional carport and recently sealed driveway and 2+ acres of privacy. Conveniently located minutes from Shirley's famous "Bull Run" restaurant, commuter rail to Boston & easy highway access. Don't miss this lovely home.
This property is off market, which means it's not currently listed for sale or rent on Zillow. This may be different from what's available on other websites or public sources.

