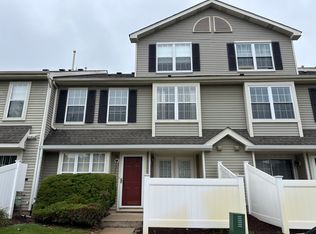Please call Andrea Bauer for all showings. Welcome to 149 Hearthstone Lane in Marlton. This charming 2,000 square foot townhouse offers a comfortable and inviting space with 3 bedrooms, 2 full and 2 half bathrooms. Step inside to find stunning hardwood floors throughout, complemented by a bright family room featuring a vaulted ceiling. The kitchen is a chef's dream, equipped with stainless steel appliances, granite countertop and ample storage for you to prepare your holiday feasts. Upstairs the Primary Bedroom will be where you retire after a long day and soak your cares away in the sunken tub. Enjoy the convenience of a walk-in closet that offers plenty of storage, and the upstairs laundry area with washer and dryer for your convenience. Downstairs the finished walk out basement will be where you can kick back and relax with daylight windows and a walk out slider to your backyard. There is also a half bath for your guest to use. Outside, from the kitchen the private deck provides a serene spot to relax and enjoy the view of the surrounding wooded areas. This home also includes a garage, offering secure parking and additional storage options. Whether you're entertaining guests or enjoying quiet evenings, this property provides a wonderful blend of comfort and style. Available for rent, it's ready to welcome you to a vibrant community. Don't miss out on making this delightful house your new home!
Townhouse for rent
$3,300/mo
149 Hearthstone Ln, Marlton, NJ 08053
3beds
2,000sqft
Price may not include required fees and charges.
Townhouse
Available Tue Sep 16 2025
Cats, small dogs OK
Central air, electric
In unit laundry
1 Attached garage space parking
Natural gas, forced air
What's special
Surrounding wooded areasVaulted ceilingFinished walk out basementStunning hardwood floorsSunken tubWalk-in closetUpstairs laundry area
- 19 hours
- on Zillow |
- -- |
- -- |
Travel times
Looking to buy when your lease ends?
See how you can grow your down payment with up to a 6% match & 4.15% APY.
Facts & features
Interior
Bedrooms & bathrooms
- Bedrooms: 3
- Bathrooms: 4
- Full bathrooms: 2
- 1/2 bathrooms: 2
Rooms
- Room types: Dining Room, Family Room
Heating
- Natural Gas, Forced Air
Cooling
- Central Air, Electric
Appliances
- Laundry: In Unit, Upper Level
Features
- Walk In Closet
- Flooring: Carpet, Hardwood
- Has basement: Yes
Interior area
- Total interior livable area: 2,000 sqft
Property
Parking
- Total spaces: 1
- Parking features: Attached, Driveway, On Street, Covered
- Has attached garage: Yes
- Details: Contact manager
Features
- Exterior features: Contact manager
Details
- Parcel number: 03130000800001300023
Construction
Type & style
- Home type: Townhouse
- Architectural style: Contemporary
- Property subtype: Townhouse
Materials
- Roof: Shake Shingle
Condition
- Year built: 1998
Utilities & green energy
- Utilities for property: Garbage
Building
Management
- Pets allowed: Yes
Community & HOA
Location
- Region: Marlton
Financial & listing details
- Lease term: Contact For Details
Price history
| Date | Event | Price |
|---|---|---|
| 8/25/2025 | Listed for rent | $3,300$2/sqft |
Source: Bright MLS #NJBL2094790 | ||
| 11/18/2024 | Sold | $501,101+0.2%$251/sqft |
Source: | ||
| 10/28/2024 | Pending sale | $500,000$250/sqft |
Source: | ||
| 10/17/2024 | Contingent | $500,000$250/sqft |
Source: | ||
| 10/11/2024 | Listed for sale | $500,000+92.3%$250/sqft |
Source: | ||
![[object Object]](https://photos.zillowstatic.com/fp/60435c3a5cf1581accdd8e76b7a663ba-p_i.jpg)
