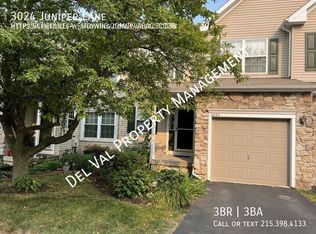Welcome to 149 Hunt Lane in Phoenixville a picture-perfect property tucked on a scenic, nearly half-acre lot. From the moment you arrive, you'll be charmed by the lush landscaping and massive butterfly bushes that draw in colorful visitors, best enjoyed from your cozy front porch. The fenced-in backyard offers plenty of space for play or entertaining, complete with a shed, shaded seating area, and a mature tree that anchors the space with charm and privacy. Inside, the gourmet kitchen is a standout, featuring stainless steel appliances including a gas cooktop, double oven, dishwasher, microwave, and fridge plus a window over the sink so you can take in the backyard views while doing dishes. The first floor has newly refinished hardwood floors, two spacious bedrooms, and a full bath, all freshly painted for a bright and welcoming feel. Upstairs, you'll find two additional rooms with new carpeting perfect as bedrooms, or use one as a peaceful home office. This home is a true blend of nature, function, and comfort, all just minutes from downtown Phoenixville. Pet friendly too!!
House for rent
$3,000/mo
149 Hunt Ln, Phoenixville, PA 19460
4beds
1,607sqft
Price may not include required fees and charges.
Singlefamily
Available Fri Aug 15 2025
Cats, dogs OK
Electric, window unit, ceiling fan
In basement laundry
6 Parking spaces parking
Oil, fireplace
What's special
Mature treeScenic nearly half-acre lotLush landscapingCozy front porchPeaceful home officeFenced-in backyardGas cooktop
- 8 days
- on Zillow |
- -- |
- -- |
Travel times
Add up to $600/yr to your down payment
Consider a first-time homebuyer savings account designed to grow your down payment with up to a 6% match & 4.15% APY.
Facts & features
Interior
Bedrooms & bathrooms
- Bedrooms: 4
- Bathrooms: 1
- Full bathrooms: 1
Rooms
- Room types: Family Room
Heating
- Oil, Fireplace
Cooling
- Electric, Window Unit, Ceiling Fan
Appliances
- Included: Dishwasher, Disposal, Double Oven, Microwave, Range, Refrigerator, Stove
- Laundry: In Basement, In Unit
Features
- Ceiling Fan(s), Chair Railings, Combination Kitchen/Dining, Crown Molding, Dining Area, Eat-in Kitchen, Entry Level Bedroom, Family Room Off Kitchen, Floor Plan - Traditional, Kitchen - Table Space, Kitchen Island, Storage, Upgraded Countertops
- Has basement: Yes
- Has fireplace: Yes
Interior area
- Total interior livable area: 1,607 sqft
Property
Parking
- Total spaces: 6
- Parking features: Driveway
- Details: Contact manager
Features
- Exterior features: Contact manager
Details
- Parcel number: 2604H00300000
Construction
Type & style
- Home type: SingleFamily
- Architectural style: CapeCod
- Property subtype: SingleFamily
Condition
- Year built: 1957
Utilities & green energy
- Utilities for property: Garbage, Sewage, Water
Community & HOA
Community
- Features: Playground
Location
- Region: Phoenixville
Financial & listing details
- Lease term: Contact For Details
Price history
| Date | Event | Price |
|---|---|---|
| 8/5/2025 | Listed for rent | $3,000$2/sqft |
Source: Bright MLS #PACT2105594 | ||
| 5/6/1998 | Sold | $86,500$54/sqft |
Source: Public Record | ||
![[object Object]](https://photos.zillowstatic.com/fp/153629f7e024e5c813a8184104d58389-p_i.jpg)
