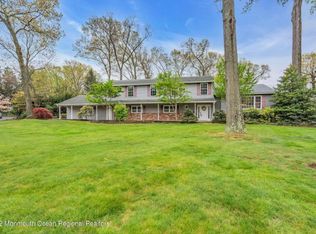Sold for $975,000
$975,000
149 Jumping Brook Road, Lincroft, NJ 07738
4beds
3,382sqft
Single Family Residence
Built in ----
0.5 Acres Lot
$1,113,200 Zestimate®
$288/sqft
$5,088 Estimated rent
Home value
$1,113,200
$1.04M - $1.20M
$5,088/mo
Zestimate® history
Loading...
Owner options
Explore your selling options
What's special
WOW!~ $350000+ spent to,Renovate & Expand !1000SF added to Back of house. Bumped kitchen out. Way more.
4/5 BR 2.5 BA ~3382SF home on a cul de sac in desirable Lincroft.Hardwood Flrs,frt Anderson tilt in windows. Custom Kitchen w/vaulted ceiling breakfast rm open to F/R has maple cabinets,coffee bar,beadboard Center Island,dble sinks, 5 burner stove, dble oven w/ warming draws, french doors to deck w/ gas line for BBQ.Spacious MBR suite w/ xlarge WIC.Spa like MBA:lrg glass shower & dble sinks.1st level is a joy to the family as well as guests. 2nd F/R ~21x22SF w/ F/P, custom bar w/ leathered granite c/top,wine refrig ,wall of windows & Fr Door to newer patio. Office/Craft/Rm is designed for organization w/ Built in's & desk .22x20 Playrm/BR .Large Mud rm ,laundry & utility rm More... Home has beautiful curb appeal.Paver Patio is 1 yr old. There are lots of windows to create natural light.Painted in great colors. 2 Zone Heat & Air.Floored attic w/ pull down steps.1st level has beautifully crafted Barn Doors, F/R w/fireplace & custom bar w/ under counter lighting & wine refrig w/vented front. Speakers in Kitchen,Den, D/R, deck & patio. Ceiling fans,recessed lights,automatic lighting. ADT alarm system.Google Nest for thermostats & video doorbell. Digital Networking box Structured cable.Shed matches outside of home.Sprinkler system.This home is your own private sanctuary.
Zillow last checked: 8 hours ago
Listing updated: February 13, 2025 at 07:19pm
Listed by:
Andrea Mesh 732-757-8700,
C21/ Action Plus Realty
Bought with:
Geralyn A Behring, 0447169
Heritage House Sotheby's International Realty
Source: MoreMLS,MLS#: 22308425
Facts & features
Interior
Bedrooms & bathrooms
- Bedrooms: 4
- Bathrooms: 3
- Full bathrooms: 2
- 1/2 bathrooms: 1
Bedroom
- Area: 110
- Dimensions: 10 x 11
Bedroom
- Area: 110
- Dimensions: 10 x 11
Bedroom
- Area: 110
- Dimensions: 11 x 10
Other
- Area: 286
- Dimensions: 22 x 13
Bonus room
- Area: 440
- Dimensions: 22 x 20
Breakfast
- Area: 120
- Dimensions: 15 x 8
Dining room
- Area: 154
- Dimensions: 11 x 14
Family room
- Area: 462
- Dimensions: 21 x 22
Kitchen
- Area: 132
- Dimensions: 11 x 12
Living room
- Area: 342
- Dimensions: 18 x 19
Office
- Area: 121
- Dimensions: 11 x 11
Heating
- Natural Gas, Forced Air, 2 Zoned Heat
Cooling
- Central Air, 2 Zoned AC
Features
- Dec Molding, Recessed Lighting
- Flooring: Ceramic Tile, Wood
- Windows: Thermal Window
- Attic: Attic,Pull Down Stairs
- Number of fireplaces: 1
Interior area
- Total structure area: 3,382
- Total interior livable area: 3,382 sqft
Property
Parking
- Total spaces: 2
- Parking features: Paved, Driveway, On Street
- Attached garage spaces: 2
- Has uncovered spaces: Yes
Features
- Stories: 2
Lot
- Size: 0.50 Acres
- Dimensions: 128x171
- Features: Cul-De-Sac, Oversized
Details
- Parcel number: 32 01081000000022
- Zoning description: Residential, Single Family
Construction
Type & style
- Home type: SingleFamily
- Architectural style: Custom
- Property subtype: Single Family Residence
Materials
- Cedar
- Foundation: Slab
Utilities & green energy
- Sewer: Public Sewer
Community & neighborhood
Security
- Security features: Security System
Location
- Region: Lincroft
- Subdivision: None
Price history
| Date | Event | Price |
|---|---|---|
| 6/29/2023 | Sold | $975,000+2.6%$288/sqft |
Source: | ||
| 4/5/2023 | Pending sale | $950,000$281/sqft |
Source: | ||
| 4/4/2023 | Contingent | $950,000$281/sqft |
Source: | ||
| 3/31/2023 | Listed for sale | $950,000+269.6%$281/sqft |
Source: | ||
| 6/18/1998 | Sold | $257,000+8.9%$76/sqft |
Source: Public Record Report a problem | ||
Public tax history
| Year | Property taxes | Tax assessment |
|---|---|---|
| 2025 | $16,271 +8.6% | $989,100 +8.6% |
| 2024 | $14,986 +9% | $911,000 +15.1% |
| 2023 | $13,755 +8.9% | $791,400 +17.9% |
Find assessor info on the county website
Neighborhood: 07738
Nearby schools
GreatSchools rating
- 8/10Lincroft Elementary SchoolGrades: K-5Distance: 1 mi
- 7/10Thompson Middle SchoolGrades: 6-8Distance: 2 mi
- 7/10Middletown - South High SchoolGrades: 9-12Distance: 1.3 mi
Schools provided by the listing agent
- Elementary: Lincroft
- Middle: Thompson
- High: Middle South
Source: MoreMLS. This data may not be complete. We recommend contacting the local school district to confirm school assignments for this home.
Get a cash offer in 3 minutes
Find out how much your home could sell for in as little as 3 minutes with a no-obligation cash offer.
Estimated market value$1,113,200
Get a cash offer in 3 minutes
Find out how much your home could sell for in as little as 3 minutes with a no-obligation cash offer.
Estimated market value
$1,113,200
