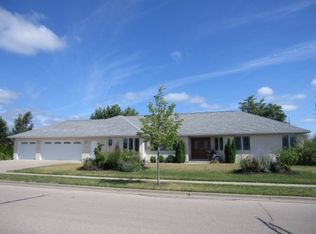Closed
$508,000
149 Lueders Road, Sauk City, WI 53583
3beds
2,865sqft
Single Family Residence
Built in 1998
0.25 Acres Lot
$518,000 Zestimate®
$177/sqft
$2,513 Estimated rent
Home value
$518,000
$425,000 - $632,000
$2,513/mo
Zestimate® history
Loading...
Owner options
Explore your selling options
What's special
So much to love about this 1 level property. With a smart, open-concept floor plan, this home offers the perfect blend of comfort & functionality?ideal for both everyday living & entertaining. The main level features spacious bedrooms, convenient main-floor laundry & an updated kitchen that?s sure to impress. Downstairs, the fully finished lower level expands your living space w/ a large rec area, cozy fireplace, bar, full bath, & 2 oversized bonus rooms?perfect for a home office, gym, playroom, or guest space. Recent updates include: Remodeled kitchen, New composite deck, New roof & gutters, Solar panels, newer fridge, stove, washer, dryer, & charcoal water filtration system. Enjoy outdoor living in the private, fenced-in backyard w/ a built-in fire pit. Better hurry!
Zillow last checked: 8 hours ago
Listing updated: October 17, 2025 at 08:52pm
Listed by:
Tracy Thompson Pref:608-843-2267,
RE/MAX Preferred
Bought with:
Rachel Harder
Source: WIREX MLS,MLS#: 2007361 Originating MLS: South Central Wisconsin MLS
Originating MLS: South Central Wisconsin MLS
Facts & features
Interior
Bedrooms & bathrooms
- Bedrooms: 3
- Bathrooms: 3
- Full bathrooms: 3
- Main level bedrooms: 3
Primary bedroom
- Level: Main
- Area: 208
- Dimensions: 16 x 13
Bedroom 2
- Level: Main
- Area: 120
- Dimensions: 12 x 10
Bedroom 3
- Level: Main
- Area: 120
- Dimensions: 12 x 10
Bathroom
- Features: At least 1 Tub, Master Bedroom Bath: Full, Master Bedroom Bath, Master Bedroom Bath: Walk-In Shower
Dining room
- Level: Main
- Area: 132
- Dimensions: 12 x 11
Kitchen
- Level: Main
- Area: 144
- Dimensions: 12 x 12
Living room
- Level: Main
- Area: 286
- Dimensions: 22 x 13
Office
- Level: Lower
- Area: 143
- Dimensions: 13 x 11
Heating
- Natural Gas, Forced Air
Cooling
- Central Air
Appliances
- Included: Range/Oven, Refrigerator, Dishwasher, Microwave, Disposal, Washer, Dryer, Water Softener
Features
- Walk-In Closet(s), Cathedral/vaulted ceiling, Wet Bar, Breakfast Bar, Pantry
- Basement: Full,Partially Finished
Interior area
- Total structure area: 2,865
- Total interior livable area: 2,865 sqft
- Finished area above ground: 1,665
- Finished area below ground: 1,200
Property
Parking
- Total spaces: 2
- Parking features: 2 Car, Attached, Garage Door Opener
- Attached garage spaces: 2
Features
- Levels: One
- Stories: 1
- Patio & porch: Deck
- Fencing: Fenced Yard
Lot
- Size: 0.25 Acres
Details
- Additional structures: Storage
- Parcel number: 181113800000
- Zoning: Res
- Special conditions: Arms Length
Construction
Type & style
- Home type: SingleFamily
- Architectural style: Ranch
- Property subtype: Single Family Residence
Materials
- Vinyl Siding
Condition
- 21+ Years
- New construction: No
- Year built: 1998
Utilities & green energy
- Sewer: Public Sewer
- Water: Public
Community & neighborhood
Location
- Region: Sauk City
- Subdivision: Whispering Prairie
- Municipality: Sauk City
Price history
| Date | Event | Price |
|---|---|---|
| 10/16/2025 | Sold | $508,000-1.3%$177/sqft |
Source: | ||
| 9/19/2025 | Contingent | $514,900$180/sqft |
Source: | ||
| 9/13/2025 | Listed for sale | $514,900$180/sqft |
Source: | ||
| 9/11/2025 | Contingent | $514,900$180/sqft |
Source: | ||
| 8/26/2025 | Listed for sale | $514,900+104.3%$180/sqft |
Source: | ||
Public tax history
| Year | Property taxes | Tax assessment |
|---|---|---|
| 2024 | $6,447 -0.1% | $408,400 |
| 2023 | $6,455 -1.5% | $408,400 |
| 2022 | $6,551 +10.1% | $408,400 +57.3% |
Find assessor info on the county website
Neighborhood: 53583
Nearby schools
GreatSchools rating
- NABridges ElementaryGrades: PK-2Distance: 0.8 mi
- 4/10Sauk Prairie Middle SchoolGrades: 6-8Distance: 0.4 mi
- 7/10Sauk Prairie High SchoolGrades: 9-12Distance: 0.5 mi
Schools provided by the listing agent
- Middle: Sauk Prairie
- High: Sauk Prairie
- District: Sauk Prairie
Source: WIREX MLS. This data may not be complete. We recommend contacting the local school district to confirm school assignments for this home.
Get pre-qualified for a loan
At Zillow Home Loans, we can pre-qualify you in as little as 5 minutes with no impact to your credit score.An equal housing lender. NMLS #10287.
Sell with ease on Zillow
Get a Zillow Showcase℠ listing at no additional cost and you could sell for —faster.
$518,000
2% more+$10,360
With Zillow Showcase(estimated)$528,360
