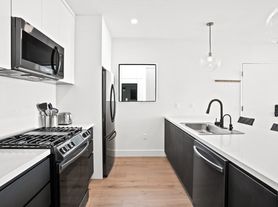Character abounds in this lovely Windsor Square Country English with a classic center hall floor plan. The spacious living room boasts a fireplace and leaded windows. An adjacent cozy family room with French doors leads to a charming, covered patio. The formal dining room with leaded windows is accessed by pocket doors off the entry. The bright and airy kitchen is equipped with newer appliances, a butler's pantry and an inviting breakfast nook. Also, downstairs there is 1 bedroom and 1.5 baths. Upstairs is a landing with built-in bookcases, 4 bedrooms and 2 updated baths. Hardwood floors throughout. Guest house above garage with kitchen and bath. Generous backyard with a pickle ball court and raised beds for your vegetable and herb garden. Plus, a drought tolerant front yard and EV charger. Enjoy Robert Burns Park and Larchmont Village's farmers markets, cafes, shops and yoga studio just a few tree lined streets away.
Copyright The MLS. All rights reserved. Information is deemed reliable but not guaranteed.
House for rent
$14,000/mo
149 N Van Ness Ave, Los Angeles, CA 90004
5beds
3,234sqft
Price may not include required fees and charges.
Singlefamily
Available Sat Nov 1 2025
-- Pets
Central air, ceiling fan
In unit laundry
4 Parking spaces parking
Central, fireplace
What's special
Pickle ball courtBuilt-in bookcasesCozy family roomFormal dining roomInviting breakfast nookNewer appliancesHardwood floors
- 6 hours |
- -- |
- -- |
Travel times
Looking to buy when your lease ends?
Consider a first-time homebuyer savings account designed to grow your down payment with up to a 6% match & a competitive APY.
Facts & features
Interior
Bedrooms & bathrooms
- Bedrooms: 5
- Bathrooms: 4
- Full bathrooms: 3
- 1/4 bathrooms: 1
Rooms
- Room types: Breakfast Nook, Dining Room
Heating
- Central, Fireplace
Cooling
- Central Air, Ceiling Fan
Appliances
- Included: Dishwasher, Disposal, Dryer, Oven, Range Oven, Refrigerator, Stove, Washer
- Laundry: In Unit, Inside, Outside
Features
- Breakfast Nook, Built-Ins, Ceiling Fan(s), Crown Molding
- Flooring: Hardwood, Tile
- Has fireplace: Yes
Interior area
- Total interior livable area: 3,234 sqft
Property
Parking
- Total spaces: 4
- Parking features: Covered
- Details: Contact manager
Features
- Stories: 2
- Exterior features: Contact manager
- Has view: Yes
- View description: Contact manager
Details
- Parcel number: 5516007004
Construction
Type & style
- Home type: SingleFamily
- Property subtype: SingleFamily
Materials
- Roof: Composition,Shake Shingle
Condition
- Year built: 1923
Community & HOA
Location
- Region: Los Angeles
Financial & listing details
- Lease term: 1+Year
Price history
| Date | Event | Price |
|---|---|---|
| 10/31/2025 | Listed for rent | $14,000+27.3%$4/sqft |
Source: | ||
| 4/19/2018 | Listing removed | $11,000$3/sqft |
Source: Coldwell Banker Residential Brokerage - Hancock Park North #18-322844 | ||
| 3/14/2018 | Listed for rent | $11,000+59.4%$3/sqft |
Source: Coldwell Banker Residential Brokerage #18-322844 | ||
| 10/4/2013 | Listing removed | $6,900$2/sqft |
Source: Coldwell Banker Residential Brokerage - Hancock Park North #13-697303 | ||
| 9/25/2013 | Price change | $6,900-9.8%$2/sqft |
Source: Coldwell Banker Residential Brokerage - Hancock Park North #13-697303 | ||
