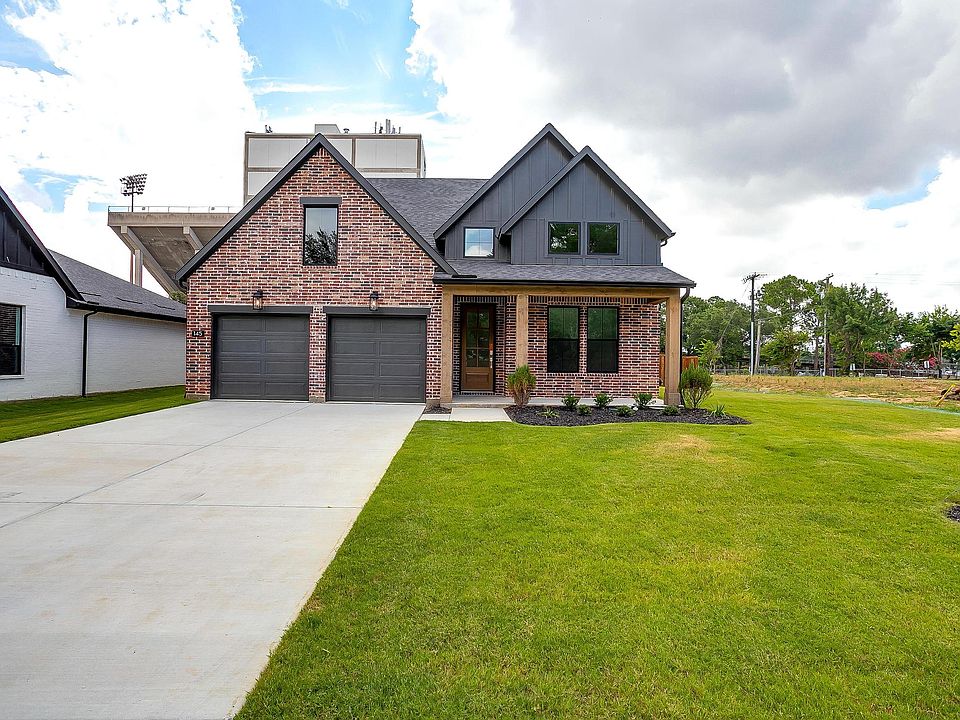With nearly 3,200 square feet, the Evelyn Modern Farmhouse offers room to grow, entertain, and relax in style. Enjoy a gourmet kitchen, a dining area, and dual living spaces that make hosting easy and everyday life seamless. The downstairs study and upstairs game room add flexibility for guests or multi-generational living. Timeless modern farmhouse details and generous storage throughout elevate the experience.
New construction
$679,900
149 Paxton Cir, Arlington, TX 76013
4beds
3,109sqft
Single Family Residence
Built in 2025
8,955.94 Square Feet Lot
$674,300 Zestimate®
$219/sqft
$80/mo HOA
What's special
Timeless modern farmhouse detailsDining areaDual living spacesDownstairs studyUpstairs game roomGourmet kitchenGenerous storage
Call: (817) 968-5559
- 54 days |
- 142 |
- 7 |
Zillow last checked: 7 hours ago
Listing updated: October 02, 2025 at 12:22pm
Listed by:
James Cianelli 0663646,
Tx Land & Legacy Realty, LLC
Source: NTREIS,MLS#: 21037712
Travel times
Schedule tour
Select your preferred tour type — either in-person or real-time video tour — then discuss available options with the builder representative you're connected with.
Facts & features
Interior
Bedrooms & bathrooms
- Bedrooms: 4
- Bathrooms: 3
- Full bathrooms: 3
Primary bedroom
- Features: Walk-In Closet(s)
- Level: First
- Dimensions: 20 x 14
Bedroom
- Features: Walk-In Closet(s)
- Level: First
- Dimensions: 12 x 12
Bedroom
- Level: Second
- Dimensions: 10 x 10
Bedroom
- Level: Second
- Dimensions: 10 x 10
Dining room
- Level: First
- Dimensions: 11 x 11
Game room
- Level: Second
- Dimensions: 16 x 15
Living room
- Features: Fireplace
- Level: First
- Dimensions: 15 x 21
Office
- Level: First
- Dimensions: 14 x 13
Heating
- Central
Cooling
- Central Air, Electric
Appliances
- Included: Some Gas Appliances, Dishwasher, Gas Cooktop, Disposal, Gas Oven, Gas Water Heater, Microwave, Plumbed For Gas, Tankless Water Heater
Features
- Eat-in Kitchen, Granite Counters, High Speed Internet, Kitchen Island, Open Floorplan, Pantry, Cable TV, Walk-In Closet(s), Wired for Sound
- Has basement: No
- Number of fireplaces: 1
- Fireplace features: Gas Log, Gas Starter
Interior area
- Total interior livable area: 3,109 sqft
Property
Parking
- Total spaces: 3
- Parking features: Garage
- Attached garage spaces: 3
Features
- Levels: Two
- Stories: 2
- Pool features: None
Lot
- Size: 8,955.94 Square Feet
Details
- Parcel number: 42875968
Construction
Type & style
- Home type: SingleFamily
- Architectural style: Contemporary/Modern,Detached
- Property subtype: Single Family Residence
Materials
- Brick
Condition
- New construction: Yes
- Year built: 2025
Details
- Builder name: Graham Hart Home Builder
Utilities & green energy
- Sewer: Public Sewer
- Water: Public
- Utilities for property: Sewer Available, Water Available, Cable Available
Community & HOA
Community
- Subdivision: Terrace Oaks
HOA
- Has HOA: Yes
- Services included: Maintenance Grounds
- HOA fee: $960 annually
- HOA name: Goodwin & Co
- HOA phone: 214-445-2714
Location
- Region: Arlington
Financial & listing details
- Price per square foot: $219/sqft
- Tax assessed value: $50,159
- Annual tax amount: $1,096
- Date on market: 8/20/2025
- Cumulative days on market: 55 days
About the community
Greenbelt
Final Opportunities!
Terrace Oaks is where the comfort of tradition meets the ease of modern design. Set in the heart of Arlington, this thoughtfully crafted community offers spacious homes on wide lots, surrounded by mature trees and natural greenbelts. With floor plans ranging from 2,160 to over 3,200 square feet, each home is designed to feel open, bright, and effortlessly livable. Whether you’re gathering in the kitchen, relaxing on the patio, or enjoying the quiet of your own backyard, every space is made to feel like it was built just for you.
What makes Terrace Oaks truly special is its connection to both nature and city life. Just minutes from Arlington's vibrant nightlife, shopping, and entertainment, the community offers the rare ability to enjoy peaceful surroundings without sacrificing convenience. With limited opportunities available, this is your chance to be part of a neighborhood that feels established yet entirely new. Start your legacy in Terrace Oaks
Tour by Appointment Only!
Source: Graham Hart Homes

