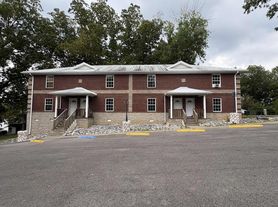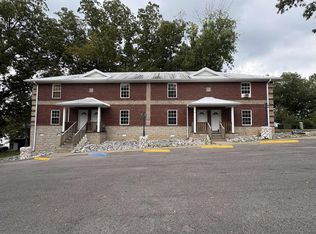Welcome to this beautiful 3-bedroom, 2-bath home built in 2021! With 1,650 sq. ft. of living space and a 529 sq. ft. garage, this home sits on a spacious 0.61 acre lot in a quiet, scenic area.
Inside, you'll find bright white cabinets, vaulted and tray ceilings, and durable Aruba waterproof flooring with a modern gray color scheme that gives the home a clean, airy feel. The primary bedroom features a large walk-in closet, and the open layout makes it perfect for everyday living and entertaining.
The exterior showcases brown siding with white trim and shake accents, adding plenty of curb appeal. Located just 10 minutes from Glasgow, 35 minutes from Bowling Green, and about 1.5 hours from Nashville, you'll enjoy a peaceful setting while still being close to schools, parks, and other conveniences.
This home comes unfurnished and includes a refrigerator, stove/oven, microwave, and dishwasher.
Tenant is responsible for utilities and regular yard maintenance. Please note that some dog breeds are not allowed.
Important: A tenant is currently living in the home. Please do not disturb the tenant.
To prequalify or apply, download the RentRedi app from Google Play or the App Store.
For applying through the RentRedi mobile app, please follow these steps:
Step 1. Tap the "Apply" button.
Step 2. Click the
icon.
Step 3. Select whether you're prequalifying or applying.
Step 4. Enter in your unit code: XYX-550.
Step 5. Click "Enter Information" and answer the questions.
Step 6. Click "Send" to submit to the landlord.
This property is using RentRedi for rent payments. With RentRedi, you can easily submit rent payments, boost your credit by reporting rent payments, sign up for affordable renters insurance, and more from the app!
House for rent
$1,950/mo
149 Ridge View Dr, Glasgow, KY 42141
3beds
1,650sqft
Price may not include required fees and charges.
Single family residence
Available Mon Dec 1 2025
Cats, large dogs OK
Central air, ceiling fan
-- Laundry
4 Attached garage spaces parking
Forced air
What's special
Modern gray color schemeLarge walk-in closetAruba waterproof flooringVaulted and tray ceilings
- 3 days |
- -- |
- -- |
Travel times
Looking to buy when your lease ends?
Consider a first-time homebuyer savings account designed to grow your down payment with up to a 6% match & a competitive APY.
Facts & features
Interior
Bedrooms & bathrooms
- Bedrooms: 3
- Bathrooms: 2
- Full bathrooms: 2
Heating
- Forced Air
Cooling
- Central Air, Ceiling Fan
Appliances
- Included: Dishwasher, Microwave, Refrigerator
Features
- Ceiling Fan(s), Walk In Closet
- Windows: Window Coverings
Interior area
- Total interior livable area: 1,650 sqft
Property
Parking
- Total spaces: 4
- Parking features: Attached, Covered
- Has attached garage: Yes
- Details: Contact manager
Features
- Patio & porch: Deck, Patio
- Exterior features: Architecture Style: RanchRambler, Heating system: ForcedAir, Roof Type: ShakeShingle, Walk In Closet
- Fencing: Fenced Yard
Details
- Parcel number: 109A4
Construction
Type & style
- Home type: SingleFamily
- Architectural style: RanchRambler
- Property subtype: Single Family Residence
Materials
- Roof: Shake Shingle
Condition
- Year built: 2021
Community & HOA
Location
- Region: Glasgow
Financial & listing details
- Lease term: 1 Year
Price history
| Date | Event | Price |
|---|---|---|
| 10/29/2025 | Listed for rent | $1,950+5.4%$1/sqft |
Source: Zillow Rentals | ||
| 6/13/2024 | Listing removed | -- |
Source: Zillow Rentals | ||
| 5/11/2024 | Listed for rent | $1,850$1/sqft |
Source: Zillow Rentals | ||
| 5/9/2024 | Listing removed | $259,500$157/sqft |
Source: | ||
| 4/26/2024 | Price change | $259,500-3.7%$157/sqft |
Source: | ||

