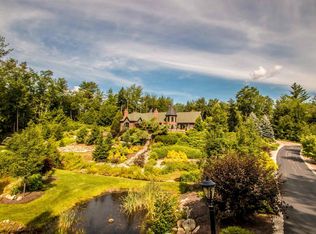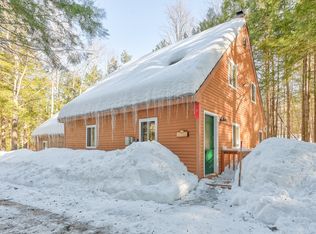Closed
Listed by:
Chellsey Latham,
KW Coastal and Lakes & Mountains Realty/N Conway 603-730-5683
Bought with: Pinkham Real Estate
$740,000
149 Rolling Ridge Road, Bartlett, NH 03812
3beds
2,316sqft
Ranch
Built in 2020
2.52 Acres Lot
$765,600 Zestimate®
$320/sqft
$2,791 Estimated rent
Home value
$765,600
$635,000 - $919,000
$2,791/mo
Zestimate® history
Loading...
Owner options
Explore your selling options
What's special
Welcome to your mountain sanctuary—where modern comfort blends seamlessly with the serenity of nature. Built in 2020, this 3-bedroom, 3-bath retreat is truly turn-key, ready for you to start enjoying from day one. Begin your mornings with coffee on the deck, surrounded by peaceful forest views. Spend your afternoons hiking scenic trails nearby, and your winter days skiing at Attitash, just minutes away. The spacious finished lower level with walkout offers the perfect setting for après-ski gatherings, game nights, or hosting family and friends. Thoughtful details include a walk-in closet in the primary suite, a generous storage closet on the lower level, and a large attached garage for all your gear. Whether you envision a year-round haven or a weekend escape, this home delivers the peace, privacy, and adventure you’ve been dreaming of—right in the heart of the White Mountains.
Zillow last checked: 8 hours ago
Listing updated: September 17, 2025 at 11:45am
Listed by:
Chellsey Latham,
KW Coastal and Lakes & Mountains Realty/N Conway 603-730-5683
Bought with:
Emily Kubichko
Pinkham Real Estate
Source: PrimeMLS,MLS#: 5055841
Facts & features
Interior
Bedrooms & bathrooms
- Bedrooms: 3
- Bathrooms: 3
- Full bathrooms: 3
Heating
- Hot Water, Radiant Floor
Cooling
- Mini Split
Appliances
- Included: Dishwasher, Dryer, ENERGY STAR Qualified Dryer, Microwave, Gas Range, Refrigerator, Washer, Instant Hot Water, Exhaust Fan
- Laundry: 1st Floor Laundry
Features
- Kitchen/Dining, LED Lighting
- Flooring: Ceramic Tile, Hardwood
- Basement: Finished,Walk-Out Access
Interior area
- Total structure area: 2,316
- Total interior livable area: 2,316 sqft
- Finished area above ground: 2,003
- Finished area below ground: 313
Property
Parking
- Total spaces: 1
- Parking features: Paved, Driveway, Garage, Parking Spaces 1 - 10, Attached
- Garage spaces: 1
- Has uncovered spaces: Yes
Features
- Levels: Two
- Stories: 2
- Exterior features: Garden, Shed, Storage
- Frontage length: Road frontage: 404
Lot
- Size: 2.52 Acres
- Features: Country Setting, Landscaped, Secluded, Ski Area, Sloped, Subdivided, Wooded, Near Skiing, Neighborhood, Rural
Details
- Parcel number: BARTM3ROLRGL00519S00000
- Zoning description: TOWN R
Construction
Type & style
- Home type: SingleFamily
- Architectural style: Ranch
- Property subtype: Ranch
Materials
- Shingle Siding, Wood Siding
- Foundation: Concrete
- Roof: Asphalt Shingle
Condition
- New construction: No
- Year built: 2020
Utilities & green energy
- Electric: 200+ Amp Service
- Sewer: 1250 Gallon
- Utilities for property: Cable Available, Propane, Phone Available
Community & neighborhood
Location
- Region: Bartlett
Other
Other facts
- Road surface type: Paved
Price history
| Date | Event | Price |
|---|---|---|
| 9/16/2025 | Sold | $740,000-3.9%$320/sqft |
Source: | ||
| 8/10/2025 | Listed for sale | $769,900+940.4%$332/sqft |
Source: | ||
| 5/21/2018 | Sold | $74,000$32/sqft |
Source: Public Record Report a problem | ||
Public tax history
| Year | Property taxes | Tax assessment |
|---|---|---|
| 2024 | $3,462 +8.2% | $620,400 |
| 2023 | $3,201 +3.8% | $620,400 |
| 2022 | $3,083 +9.7% | $620,400 +113.2% |
Find assessor info on the county website
Neighborhood: 03812
Nearby schools
GreatSchools rating
- 5/10Josiah Bartlett Elementary SchoolGrades: PK-8Distance: 0.7 mi
Schools provided by the listing agent
- District: Bartlett
Source: PrimeMLS. This data may not be complete. We recommend contacting the local school district to confirm school assignments for this home.
Get pre-qualified for a loan
At Zillow Home Loans, we can pre-qualify you in as little as 5 minutes with no impact to your credit score.An equal housing lender. NMLS #10287.

