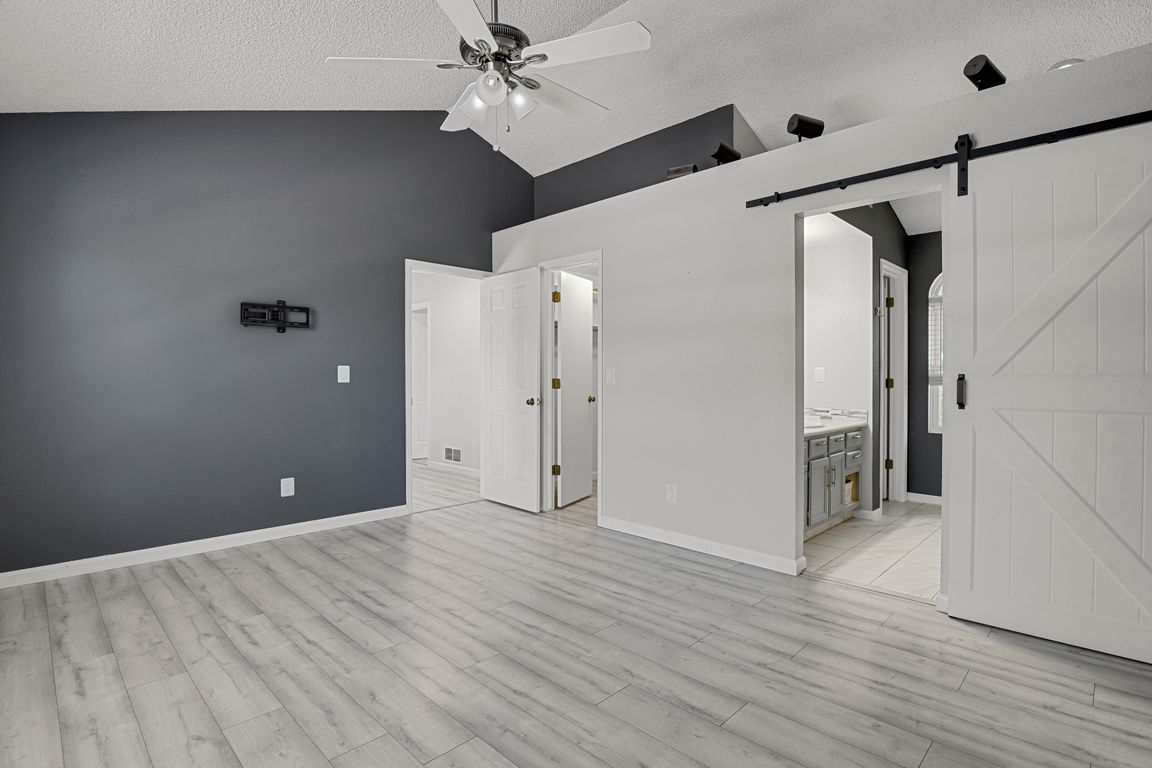
Accepting backupsPrice cut: $5K (9/4)
$490,000
3beds
1,448sqft
149 S Pembrook Street, Castle Rock, CO 80104
3beds
1,448sqft
Single family residence
Built in 1986
5,227 sqft
2 Attached garage spaces
$338 price/sqft
$110 semi-annually HOA fee
What's special
Mature treesFlat lotExpansive primary suiteVaulted ceilingsJack and jill bathroomGranite countertopsAbundance of natural light
This house comes with a REDUCED RATE as low as 5.75% (APR 6.115%) as of 9/3/2025 through preferred lender. This is a seller paid rate-buydown that reduces the buyer's interest rate and monthly payment. Terms apply, see disclosures from your agent or call listing agent. Welcome to this move-in-ready home! Lovingly ...
- 75 days |
- 689 |
- 26 |
Source: REcolorado,MLS#: 2554140
Travel times
Family Room
Kitchen
Primary Bedroom
Zillow last checked: 7 hours ago
Listing updated: October 05, 2025 at 08:23am
Listed by:
Hunter Deegan 303-667-5918 hunterdeegan@comcast.net,
Orchard Brokerage LLC
Source: REcolorado,MLS#: 2554140
Facts & features
Interior
Bedrooms & bathrooms
- Bedrooms: 3
- Bathrooms: 3
- Full bathrooms: 2
- 1/2 bathrooms: 1
- Main level bathrooms: 1
Bedroom
- Description: Large Secondary Bedroom!
- Level: Upper
Bedroom
- Description: Large Secondary Bedroom!
- Level: Upper
Bathroom
- Description: Tile Floor And Updates!
- Level: Main
Bathroom
- Description: Jack & Jill Bathroom - Access To Both Bedrooms!
- Level: Upper
Other
- Description: Huge Primary Bedroom W/Walk-In Closet, 5pc Bath, Beautiful Barndoor
- Level: Upper
Other
- Description: 5 Piece Bath!
- Level: Upper
Bonus room
- Description: Eating Space Area As You Head To The Back Patio
- Level: Main
Dining room
- Description: Lvf - Luxury Vinyl Flooring Throughout The Entire Home Upper & Main Level!!!
- Level: Main
Kitchen
- Description: Gorgeous Kitchen Remodel...Quartz Countertops, Stainless Steel Package & 12"x24" Tile Floor!!
- Level: Main
Laundry
- Description: Washer & Dryer Are Included!!
- Level: Main
Living room
- Description: Great Room/Dining Room/Living Room
- Level: Main
Heating
- Forced Air, Natural Gas
Cooling
- Central Air
Appliances
- Included: Dishwasher, Disposal, Dryer, Gas Water Heater, Microwave, Oven, Range, Range Hood, Refrigerator, Washer
- Laundry: In Unit
Features
- Ceiling Fan(s), Eat-in Kitchen, Five Piece Bath, High Ceilings, Jack & Jill Bathroom, Open Floorplan, Primary Suite, Quartz Counters, Solid Surface Counters, Vaulted Ceiling(s), Walk-In Closet(s)
- Flooring: Carpet, Laminate, Tile
- Windows: Double Pane Windows, Window Coverings
- Basement: Crawl Space
- Number of fireplaces: 1
- Fireplace features: Living Room, Wood Burning
- Common walls with other units/homes: No Common Walls
Interior area
- Total structure area: 1,448
- Total interior livable area: 1,448 sqft
- Finished area above ground: 1,448
Video & virtual tour
Property
Parking
- Total spaces: 2
- Parking features: Concrete, Oversized
- Attached garage spaces: 2
Features
- Levels: Two
- Stories: 2
- Patio & porch: Patio
- Exterior features: Private Yard, Rain Gutters
- Fencing: Partial
Lot
- Size: 5,227.2 Square Feet
- Features: Corner Lot
- Residential vegetation: Grassed
Details
- Parcel number: R0333994
- Special conditions: Standard
Construction
Type & style
- Home type: SingleFamily
- Architectural style: Traditional
- Property subtype: Single Family Residence
Materials
- Brick, Frame
- Foundation: Concrete Perimeter
- Roof: Composition
Condition
- Updated/Remodeled
- Year built: 1986
Utilities & green energy
- Electric: 110V, 220 Volts
- Sewer: Public Sewer
- Water: Public
- Utilities for property: Cable Available, Electricity Connected, Natural Gas Available, Natural Gas Connected, Phone Available
Community & HOA
Community
- Security: Carbon Monoxide Detector(s), Smoke Detector(s)
- Subdivision: Founders Village
HOA
- Has HOA: Yes
- Amenities included: Pool
- Services included: Maintenance Grounds, Trash
- HOA fee: $110 semi-annually
- HOA name: Founders
- HOA phone: 303-224-0004
Location
- Region: Castle Rock
Financial & listing details
- Price per square foot: $338/sqft
- Tax assessed value: $516,070
- Annual tax amount: $5,076
- Date on market: 8/14/2025
- Listing terms: Cash,Conventional,FHA,VA Loan
- Exclusions: Seller's Personal Property
- Ownership: Individual
- Electric utility on property: Yes
- Road surface type: Paved