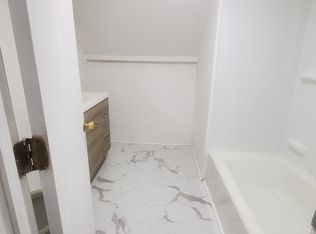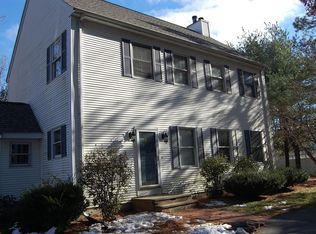Sold for $575,000
$575,000
149 Sandy Pond Rd, Ayer, MA 01432
3beds
1,850sqft
Single Family Residence
Built in 1986
0.28 Acres Lot
$577,500 Zestimate®
$311/sqft
$3,317 Estimated rent
Home value
$577,500
$537,000 - $624,000
$3,317/mo
Zestimate® history
Loading...
Owner options
Explore your selling options
What's special
Welcome home to your very own private paradise, where a fully fenced yard wrapped dotted with mature plantings invites you to unwind the moment you arrive. Step inside this lovingly updated raised ranch and discover two levels of bright, welcoming living space. The main floor’s fireplace-warmed living room flows effortlessly into a cozy dining area and an airy, bright kitchen with a generous center island—perfect for gatherings big and small. Venture downstairs to find a versatile lower-level office, ideal for quiet work-from-home days or a peaceful hobby nook in addition to a family room with a charming gas stove, ideal for movie nights or cozy chats. Outside, spend sun-drenched afternoons on the spacious deck, cool off in your private pool, or toast spectacular summer sunsets in the lush, fenced backyard complete with two handy storage sheds. For the commuter, you’re just 5 minutes from the commuter rail and enjoy effortless access to Routes 2 and 495.Offers due Mon 7/14 5:00 p.m.
Zillow last checked: 8 hours ago
Listing updated: August 14, 2025 at 05:58pm
Listed by:
Erin Holmes 508-922-2143,
Coldwell Banker Realty - Northborough 508-393-5500
Bought with:
M.C. Stewart
Keller Williams Realty-Merrimack
Source: MLS PIN,MLS#: 73403105
Facts & features
Interior
Bedrooms & bathrooms
- Bedrooms: 3
- Bathrooms: 2
- Full bathrooms: 1
- 1/2 bathrooms: 1
Primary bedroom
- Level: First
- Area: 163.64
- Dimensions: 14.33 x 11.42
Bedroom 2
- Level: First
- Area: 93.27
- Dimensions: 9.25 x 10.08
Bedroom 3
- Level: First
- Area: 105.03
- Dimensions: 10.42 x 10.08
Primary bathroom
- Features: Yes
Bathroom 1
- Level: First
- Area: 75.16
- Dimensions: 6.58 x 11.42
Bathroom 2
- Level: Basement
- Area: 28.43
- Dimensions: 7.42 x 3.83
Dining room
- Level: First
- Area: 127.49
- Dimensions: 11.17 x 11.42
Family room
- Level: Basement
- Area: 297.08
- Dimensions: 12.92 x 23
Kitchen
- Level: First
- Area: 111.31
- Dimensions: 9.75 x 11.42
Living room
- Level: First
- Area: 172.25
- Dimensions: 13 x 13.25
Heating
- Forced Air, Natural Gas
Cooling
- Central Air
Appliances
- Included: Gas Water Heater, Range, Dishwasher, Microwave, Refrigerator, Washer, Dryer, Water Softener
- Laundry: In Basement
Features
- Flooring: Tile, Laminate
- Basement: Full,Finished,Garage Access,Concrete
- Number of fireplaces: 2
Interior area
- Total structure area: 1,850
- Total interior livable area: 1,850 sqft
- Finished area above ground: 1,130
- Finished area below ground: 720
Property
Parking
- Total spaces: 5
- Parking features: Under, Garage Door Opener, Off Street, Paved
- Attached garage spaces: 1
- Uncovered spaces: 4
Features
- Patio & porch: Deck - Wood
- Exterior features: Deck - Wood, Pool - Above Ground, Rain Gutters, Storage, Fenced Yard, Garden
- Has private pool: Yes
- Pool features: Above Ground
- Fencing: Fenced/Enclosed,Fenced
- Waterfront features: Lake/Pond, 1/2 to 1 Mile To Beach, Beach Ownership(Public)
Lot
- Size: 0.28 Acres
Details
- Foundation area: 1056
- Parcel number: M:023 B:0000 L:0028,347035
- Zoning: A2
Construction
Type & style
- Home type: SingleFamily
- Architectural style: Raised Ranch,Split Entry
- Property subtype: Single Family Residence
Materials
- Frame
- Foundation: Concrete Perimeter
- Roof: Shingle
Condition
- Year built: 1986
Utilities & green energy
- Electric: Circuit Breakers
- Sewer: Public Sewer
- Water: Public
- Utilities for property: for Gas Range
Green energy
- Energy efficient items: Thermostat
- Energy generation: Solar
Community & neighborhood
Community
- Community features: Public Transportation, Shopping, Bike Path, Public School
Location
- Region: Ayer
Other
Other facts
- Listing terms: Lease Back,Delayed Occupancy
Price history
| Date | Event | Price |
|---|---|---|
| 8/14/2025 | Sold | $575,000+15%$311/sqft |
Source: MLS PIN #73403105 Report a problem | ||
| 7/15/2025 | Contingent | $499,900$270/sqft |
Source: MLS PIN #73403105 Report a problem | ||
| 7/11/2025 | Listed for sale | $499,900+108.3%$270/sqft |
Source: MLS PIN #73403105 Report a problem | ||
| 7/13/2012 | Sold | $240,000-5.8%$130/sqft |
Source: Public Record Report a problem | ||
| 4/22/2012 | Price change | $254,900-1.9%$138/sqft |
Source: Keller Williams Realty Merrimack Valley #71344225 Report a problem | ||
Public tax history
| Year | Property taxes | Tax assessment |
|---|---|---|
| 2025 | $5,371 +1.8% | $449,100 +4.2% |
| 2024 | $5,277 +6.5% | $430,800 +8% |
| 2023 | $4,953 +3.2% | $398,800 +11.6% |
Find assessor info on the county website
Neighborhood: 01432
Nearby schools
GreatSchools rating
- 4/10Page Hilltop SchoolGrades: PK-5Distance: 1.9 mi
- 5/10Ayer Shirley Regional Middle SchoolGrades: 6-8Distance: 5 mi
- 5/10Ayer Shirley Regional High SchoolGrades: 9-12Distance: 1.8 mi
Schools provided by the listing agent
- Elementary: Page Hilltop
- Middle: Ayer-Shirley
- High: Ayer-Shirley
Source: MLS PIN. This data may not be complete. We recommend contacting the local school district to confirm school assignments for this home.
Get a cash offer in 3 minutes
Find out how much your home could sell for in as little as 3 minutes with a no-obligation cash offer.
Estimated market value$577,500
Get a cash offer in 3 minutes
Find out how much your home could sell for in as little as 3 minutes with a no-obligation cash offer.
Estimated market value
$577,500

