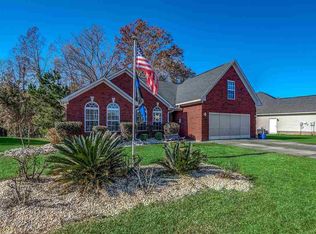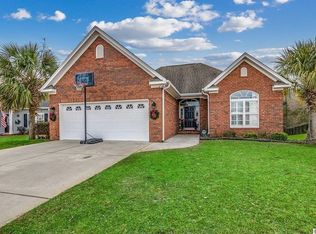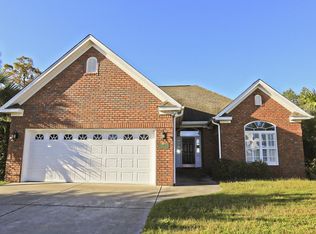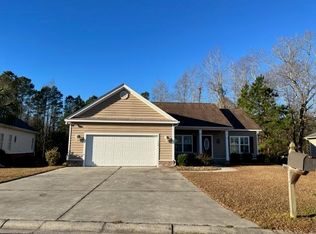Sold for $359,000 on 07/17/24
$359,000
149 Silver Peak Dr., Conway, SC 29526
4beds
2,254sqft
Single Family Residence
Built in 2007
10,018.8 Square Feet Lot
$346,300 Zestimate®
$159/sqft
$2,304 Estimated rent
Home value
$346,300
$319,000 - $377,000
$2,304/mo
Zestimate® history
Loading...
Owner options
Explore your selling options
What's special
Southern Charm, privacy fence and oversized garage for storage. A must see beauty 4-bedroom, 2.5-bathroom home located in the cozy community of "The Summit" in Conway. This stunning property has everything you need to live comfortably, including modern upgrades such as new hybrid plank flooring, fresh paint throughout, fresh & clean new carpet in all the bedrooms, newer white window blinds, updated electrical and lighting fixtures, and a new tankless water heater (installed in 2022). The kitchen is the heart of the home, with under cabinet lighting, Quartz countertops, glass tile backsplash, stainless steel appliances, and a 7-ft Aspen Quartz Island with pendant lighting and an eat-in kitchen area. There's also a large pantry for storing all your groceries. The living room has been remodeled and features custom-built floor-to-ceiling shelving surrounding a cozy fireplace. Upstairs, the primary bedroom is a spacious and bright retreat, featuring a tray ceiling, quartz double sink vanities, an oversized tub, a walk-in shower, and a walk-in closet. Each bedroom has a ceiling fan with a remote control and plenty of closet space. One of the bedrooms is a large bonus room that's currently being used as an office but could also be a playroom or 4th bedroom. The private backyard is perfect for relaxing and entertaining, with a covered porch and white vinyl fencing that offers privacy and shade. The newer landscaping and irrigation system, which is fully automated and controlled via an app, makes maintenance a breeze. The grass is watered with pond water, which helps to reduce the water bill in the summer. The home has a 4-zone Heat/AC system with 4 thermostats throughout the house, allowing you to adjust the temperature in different areas of the house. The security system includes automatic door locks, smart lights, garage door, and all interior and exterior cameras. Don't miss out on the opportunity to make this move-in-ready property yours. Schedule your showing today! Please note that all information is deemed reliable but not guaranteed. The buyer is responsible for verification."
Zillow last checked: 8 hours ago
Listing updated: July 18, 2024 at 12:27pm
Listed by:
Tammy A Marasia 843-997-0405,
INNOVATE Real Estate
Bought with:
Ryan Mandigo, 84848
Omni Real Estate MB
Source: CCAR,MLS#: 2404960 Originating MLS: Coastal Carolinas Association of Realtors
Originating MLS: Coastal Carolinas Association of Realtors
Facts & features
Interior
Bedrooms & bathrooms
- Bedrooms: 4
- Bathrooms: 3
- Full bathrooms: 2
- 1/2 bathrooms: 1
Primary bedroom
- Features: Tray Ceiling(s), Ceiling Fan(s)
Primary bathroom
- Features: Bathtub, Dual Sinks, Separate Shower
Dining room
- Features: Separate/Formal Dining Room
Kitchen
- Features: Breakfast Area, Kitchen Island, Pantry, Stainless Steel Appliances, Solid Surface Counters
Living room
- Features: Ceiling Fan(s), Fireplace
Heating
- Central, Electric
Cooling
- Central Air
Appliances
- Included: Dishwasher, Disposal, Microwave, Range, Refrigerator
- Laundry: Washer Hookup
Features
- Fireplace, Workshop, Window Treatments, Breakfast Area, Kitchen Island, Stainless Steel Appliances, Solid Surface Counters
- Flooring: Carpet
- Doors: Insulated Doors
- Has fireplace: Yes
Interior area
- Total structure area: 2,709
- Total interior livable area: 2,254 sqft
Property
Parking
- Total spaces: 4
- Parking features: Attached, Garage, Two Car Garage, Garage Door Opener
- Attached garage spaces: 2
Features
- Levels: Two
- Stories: 2
- Patio & porch: Rear Porch, Front Porch
- Exterior features: Fence, Sprinkler/Irrigation, Porch
Lot
- Size: 10,018 sqft
Details
- Additional parcels included: ,
- Parcel number: 32501040042
- Zoning: SF
- Special conditions: None
Construction
Type & style
- Home type: SingleFamily
- Architectural style: Traditional
- Property subtype: Single Family Residence
Materials
- Vinyl Siding, Wood Frame
- Foundation: Slab
Condition
- Resale
- Year built: 2007
Details
- Warranty included: Yes
Utilities & green energy
Green energy
- Energy efficient items: Doors, Windows
Community & neighborhood
Security
- Security features: Security System, Smoke Detector(s)
Community
- Community features: Long Term Rental Allowed
Location
- Region: Conway
- Subdivision: The Summit
HOA & financial
HOA
- Has HOA: Yes
- HOA fee: $35 monthly
- Amenities included: Owner Allowed Motorcycle, Pet Restrictions
- Services included: Trash
Other
Other facts
- Listing terms: Cash,Conventional,FHA
Price history
| Date | Event | Price |
|---|---|---|
| 7/17/2024 | Sold | $359,000-0.8%$159/sqft |
Source: | ||
| 6/13/2024 | Contingent | $361,900$161/sqft |
Source: | ||
| 5/29/2024 | Price change | $361,900-0.8%$161/sqft |
Source: | ||
| 5/8/2024 | Price change | $364,900-1.4%$162/sqft |
Source: | ||
| 4/25/2024 | Price change | $369,900-0.8%$164/sqft |
Source: | ||
Public tax history
| Year | Property taxes | Tax assessment |
|---|---|---|
| 2024 | $1,347 -71.3% | $342,040 -3.5% |
| 2023 | $4,690 +60.5% | $354,600 +59.8% |
| 2022 | $2,923 | $221,960 |
Find assessor info on the county website
Neighborhood: 29526
Nearby schools
GreatSchools rating
- 5/10Homewood Elementary SchoolGrades: PK-5Distance: 1.6 mi
- 4/10Whittemore Park Middle SchoolGrades: 6-8Distance: 3.4 mi
- 5/10Conway High SchoolGrades: 9-12Distance: 2.4 mi
Schools provided by the listing agent
- Elementary: Homewood Elementary School
- Middle: Whittemore Park Middle School
- High: Conway High School
Source: CCAR. This data may not be complete. We recommend contacting the local school district to confirm school assignments for this home.

Get pre-qualified for a loan
At Zillow Home Loans, we can pre-qualify you in as little as 5 minutes with no impact to your credit score.An equal housing lender. NMLS #10287.
Sell for more on Zillow
Get a free Zillow Showcase℠ listing and you could sell for .
$346,300
2% more+ $6,926
With Zillow Showcase(estimated)
$353,226


