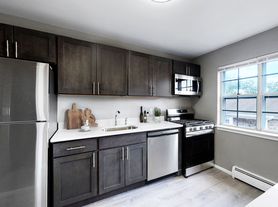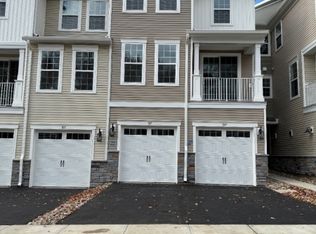This beautifully home is available for a short-term stay of three months at an all-inclusive rate of $5,000. Perfect for professionals, traveling medical staff, or anyone seeking a comfortable temporary residence, the space offers a quiet and safe environment with convenient access to shops, dining, and public transportation. Enjoy the ease of a move-in ready setup with all utilities and Wi-Fi included, making your stay completely stress-free. Whether you're relocating, on assignment, or simply in between places, this home provides the perfect blend of comfort and convenience for your short-term living needs.
Available from Dec 1st till Feb 15th
House for rent
Accepts Zillow applications
$5,000/mo
149 Southern Blvd, Chatham, NJ 07928
4beds
1,200sqft
Price may not include required fees and charges.
Single family residence
Available now
Small dogs OK
Central air, wall unit
In unit laundry
Attached garage parking
What's special
- 14 days |
- -- |
- -- |
Zillow last checked: 9 hours ago
Listing updated: November 24, 2025 at 12:12pm
Travel times
Facts & features
Interior
Bedrooms & bathrooms
- Bedrooms: 4
- Bathrooms: 3
- Full bathrooms: 3
Cooling
- Central Air, Wall Unit
Appliances
- Included: Dishwasher, Dryer, Microwave, Oven, Refrigerator, Washer
- Laundry: In Unit
Interior area
- Total interior livable area: 1,200 sqft
Property
Parking
- Parking features: Attached
- Has attached garage: Yes
- Details: Contact manager
Details
- Parcel number: 05000480400023
Construction
Type & style
- Home type: SingleFamily
- Property subtype: Single Family Residence
Community & HOA
Location
- Region: Chatham
Financial & listing details
- Lease term: 1 Year
Price history
| Date | Event | Price |
|---|---|---|
| 11/24/2025 | Listed for rent | $5,000+11.1%$4/sqft |
Source: Zillow Rentals | ||
| 8/25/2025 | Sold | $1,100,000+10.1%$917/sqft |
Source: | ||
| 7/29/2025 | Pending sale | $999,000$833/sqft |
Source: | ||
| 7/16/2025 | Listed for sale | $999,000+90.3%$833/sqft |
Source: | ||
| 10/1/2020 | Listing removed | $4,500$4/sqft |
Source: COLDWELL BANKER REALTY #3656189 | ||

