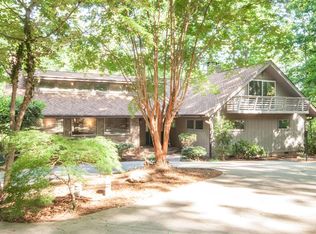Sold for $1,265,000
$1,265,000
149 Summers Way, Seneca, SC 29672
4beds
44,348sqft
Single Family Residence
Built in 2005
0.6 Acres Lot
$1,279,300 Zestimate®
$29/sqft
$4,131 Estimated rent
Home value
$1,279,300
$1.10M - $1.48M
$4,131/mo
Zestimate® history
Loading...
Owner options
Explore your selling options
What's special
Nestled in a private, deep-water cove just off the main channel, this Lake Keowee waterfront home checks every box—gently sloped lot, deep-water dock, and over 4,000 square feet of flexible, functional space. With 4 spacious bedrooms and 4 full baths, this home is perfect as a full-time residence, a vacation getaway with short-term rental opportunity. The open-concept layout offers easy flow between living, dining, and entertaining areas. The main level features three bedrooms and three full baths, a dining room or office space and a large primary suite with a walk-in closet, double vanities, a large shower, and whirlpool tub. The lower level adds even more versatility with a second kitchen, full bath, two additional bedrooms, a media/game room, and plenty of space to gather, relax, or host. Enjoy lake views from the brand-new deck, or head down the gentle slope to your deep-water dock. Whether you're seeking peace and privacy or a launchpad for lake adventure, this home offers the best of both worlds.
Zillow last checked: 8 hours ago
Listing updated: September 10, 2025 at 10:25am
Listed by:
Melanie Dietterick 864-723-6164,
Howard Hanna Allen Tate - Lake Keowee Seneca
Bought with:
Hannah Johnson, 89589
Bluefield Realty Group
Source: WUMLS,MLS#: 20288407 Originating MLS: Western Upstate Association of Realtors
Originating MLS: Western Upstate Association of Realtors
Facts & features
Interior
Bedrooms & bathrooms
- Bedrooms: 4
- Bathrooms: 4
- Full bathrooms: 4
- Main level bathrooms: 3
- Main level bedrooms: 3
Primary bedroom
- Level: Main
- Dimensions: 12’0” x 18’1”
Bedroom 2
- Level: Main
- Dimensions: 16’8” x 11’0”
Bedroom 3
- Level: Main
- Dimensions: 12’11” x 12’2”
Bedroom 4
- Level: Lower
- Dimensions: 15’2” x 17’7”
Bedroom 5
- Level: Lower
- Dimensions: 16’3” x 12’5”
Primary bathroom
- Level: Main
- Dimensions: 10’9” x 13’6”
Other
- Level: Main
- Dimensions: 7’8” x 8’3”
Bonus room
- Level: Lower
- Dimensions: 17’8” x 17’8”
Den
- Level: Lower
- Dimensions: 23’9” x 17’7”
Dining room
- Level: Main
- Dimensions: 13’0” x 13’4”
Garage
- Level: Main
- Dimensions: 23’8” x 25’7”
Kitchen
- Level: Main
- Dimensions: 17’0” x 11’9”
Kitchen
- Level: Lower
- Dimensions: 11’5” x 13’0”
Laundry
- Level: Main
- Dimensions: 11’3” x 7’3”
Living room
- Level: Main
- Dimensions: 20’3” x 22’0”
Heating
- Electric, Heat Pump
Cooling
- Heat Pump
Appliances
- Included: Dishwasher, Electric Oven, Electric Range, Electric Water Heater, Microwave, Refrigerator
- Laundry: Washer Hookup, Electric Dryer Hookup, Sink
Features
- Ceiling Fan(s), Dual Sinks, Fireplace, High Ceilings, Jetted Tub, Bath in Primary Bedroom, Main Level Primary, Smooth Ceilings, Solid Surface Counters, Separate Shower, Walk-In Closet(s), Walk-In Shower, In-Law Floorplan, Second Kitchen, Workshop
- Flooring: Carpet, Ceramic Tile, Hardwood
- Windows: Bay Window(s), Insulated Windows, Vinyl
- Basement: Daylight,Full,Finished,Heated,Interior Entry,Walk-Out Access
- Has fireplace: Yes
Interior area
- Total interior livable area: 44,348 sqft
- Finished area above ground: 4,348
- Finished area below ground: 2,174
Property
Parking
- Total spaces: 2
- Parking features: Attached, Garage, Driveway, Garage Door Opener
- Attached garage spaces: 2
Accessibility
- Accessibility features: Low Threshold Shower
Features
- Levels: One
- Stories: 1
- Patio & porch: Front Porch, Patio
- Exterior features: Porch, Patio
- Waterfront features: Boat Dock/Slip, Waterfront
- Body of water: Keowee
Lot
- Size: 0.60 Acres
- Features: Outside City Limits, Subdivision, Trees, Waterfront
Details
- Parcel number: 1500101011
Construction
Type & style
- Home type: SingleFamily
- Architectural style: Traditional
- Property subtype: Single Family Residence
Materials
- Cement Siding, Stone
- Foundation: Basement
- Roof: Architectural,Shingle
Condition
- Year built: 2005
Utilities & green energy
- Sewer: Septic Tank
- Water: Public
Community & neighborhood
Security
- Security features: Smoke Detector(s)
Community
- Community features: Short Term Rental Allowed
Location
- Region: Seneca
- Subdivision: Lake Shores Sub
Other
Other facts
- Listing agreement: Exclusive Right To Sell
Price history
| Date | Event | Price |
|---|---|---|
| 9/9/2025 | Sold | $1,265,000-8%$29/sqft |
Source: | ||
| 8/7/2025 | Contingent | $1,375,000$31/sqft |
Source: | ||
| 6/8/2025 | Listed for sale | $1,375,000+139.1%$31/sqft |
Source: | ||
| 11/16/2018 | Sold | $575,000-4.2%$13/sqft |
Source: | ||
| 6/20/2018 | Price change | $599,900-3.1%$14/sqft |
Source: Allen Tate - Lake Keowee Water #20200372 Report a problem | ||
Public tax history
| Year | Property taxes | Tax assessment |
|---|---|---|
| 2024 | $7,519 | $34,990 |
| 2023 | $7,519 | $34,990 |
| 2022 | -- | -- |
Find assessor info on the county website
Neighborhood: 29672
Nearby schools
GreatSchools rating
- 8/10Keowee Elementary SchoolGrades: PK-5Distance: 1.4 mi
- 7/10Walhalla Middle SchoolGrades: 6-8Distance: 6.2 mi
- 5/10Walhalla High SchoolGrades: 9-12Distance: 6.1 mi
Schools provided by the listing agent
- Elementary: Keowee Elem
- Middle: Walhalla Middle
- High: Walhalla High
Source: WUMLS. This data may not be complete. We recommend contacting the local school district to confirm school assignments for this home.
Get a cash offer in 3 minutes
Find out how much your home could sell for in as little as 3 minutes with a no-obligation cash offer.
Estimated market value$1,279,300
Get a cash offer in 3 minutes
Find out how much your home could sell for in as little as 3 minutes with a no-obligation cash offer.
Estimated market value
$1,279,300
