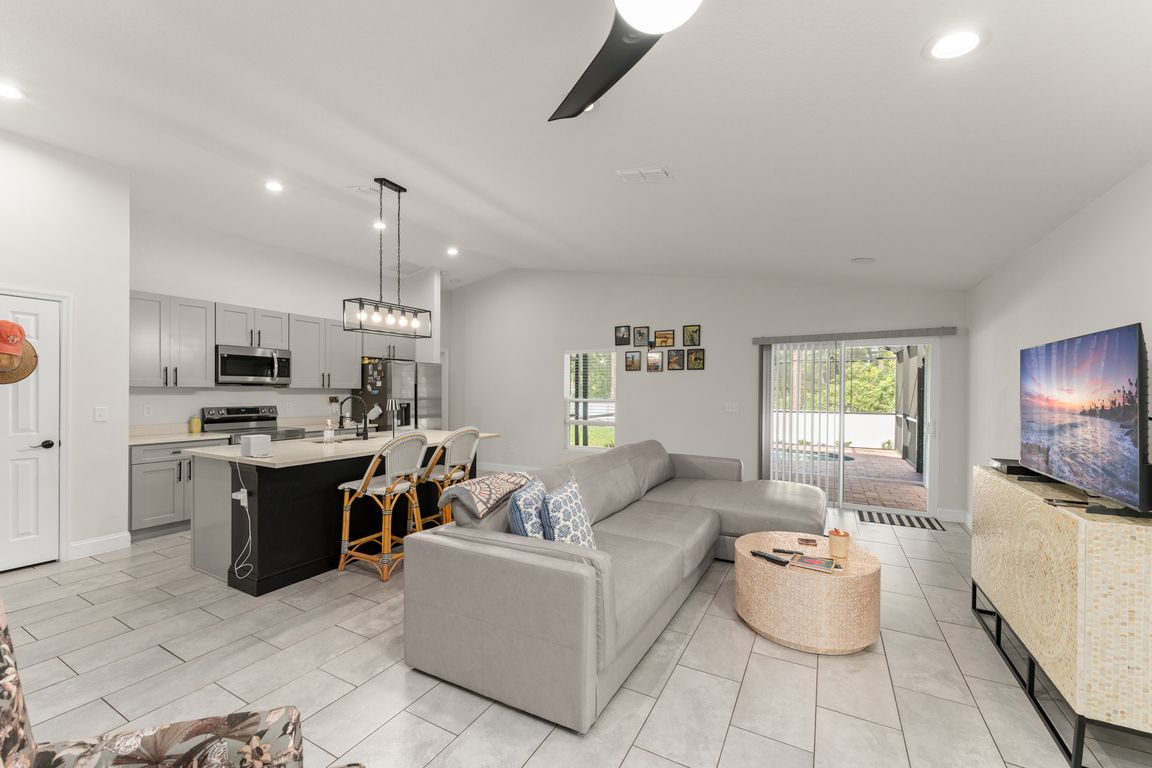
For salePrice cut: $8K (9/18)
$370,000
3beds
1,593sqft
1490 11th Ave, Deland, FL 32724
3beds
1,593sqft
Single family residence
Built in 2023
0.26 Acres
2 Attached garage spaces
$232 price/sqft
What's special
Screened-in poolTranquil screened-in in-ground poolSleek quartz countertopsGenerous grassy areaOpen-concept layoutSoaring vaulted ceilingsCorner lot
**This house comes with a REDUCED RATE through the seller's preferred lender. This is a lender-paid rate buydown that reduces the buyer's interest rate and monthly payment.** Welcome to your Florida oasis! Nestled on a spacious corner lot of over a quarter acre, this beautifully updated 3-bedroom, 2-bath home offers nearly ...
- 84 days |
- 681 |
- 65 |
Source: Stellar MLS,MLS#: O6337307 Originating MLS: Orlando Regional
Originating MLS: Orlando Regional
Travel times
Family Room
Kitchen
Primary Bedroom
Zillow last checked: 8 hours ago
Listing updated: October 06, 2025 at 11:39am
Listing Provided by:
Thomas Nickley, Jr 407-629-4420,
KELLER WILLIAMS REALTY AT THE PARKS 407-629-4420,
Tristan Houser 239-293-0643,
KELLER WILLIAMS REALTY AT THE PARKS
Source: Stellar MLS,MLS#: O6337307 Originating MLS: Orlando Regional
Originating MLS: Orlando Regional

Facts & features
Interior
Bedrooms & bathrooms
- Bedrooms: 3
- Bathrooms: 2
- Full bathrooms: 2
Primary bedroom
- Features: Walk-In Closet(s)
- Level: First
- Area: 196 Square Feet
- Dimensions: 14x14
Bedroom 2
- Features: Built-in Closet
- Level: First
- Area: 100 Square Feet
- Dimensions: 10x10
Bedroom 3
- Features: Built-in Closet
- Level: First
- Area: 143 Square Feet
- Dimensions: 11x13
Primary bathroom
- Level: First
- Area: 50 Square Feet
- Dimensions: 5x10
Bathroom 3
- Level: First
- Area: 45 Square Feet
- Dimensions: 5x9
Foyer
- Level: First
- Area: 80 Square Feet
- Dimensions: 4x20
Kitchen
- Level: First
- Area: 576 Square Feet
- Dimensions: 24x24
Laundry
- Level: First
- Area: 48 Square Feet
- Dimensions: 6x8
Living room
- Level: First
- Area: 576 Square Feet
- Dimensions: 24x24
Heating
- Central
Cooling
- Central Air
Appliances
- Included: Convection Oven, Dishwasher, Electric Water Heater, Microwave, Refrigerator, Water Purifier, Water Softener
- Laundry: Laundry Room
Features
- Attic Fan, Ceiling Fan(s), Eating Space In Kitchen, Kitchen/Family Room Combo, Open Floorplan, Stone Counters
- Flooring: Ceramic Tile
- Doors: Sliding Doors
- Has fireplace: No
Interior area
- Total structure area: 2,223
- Total interior livable area: 1,593 sqft
Video & virtual tour
Property
Parking
- Total spaces: 2
- Parking features: Garage - Attached
- Attached garage spaces: 2
Features
- Levels: One
- Stories: 1
- Patio & porch: Rear Porch, Screened
- Exterior features: Lighting, Rain Gutters
- Has private pool: Yes
- Pool features: In Ground, Screen Enclosure
- Fencing: Vinyl
- Has view: Yes
- View description: Trees/Woods
Lot
- Size: 0.26 Acres
- Features: Corner Lot
Details
- Parcel number: 700105160431
- Zoning: R1
- Special conditions: None
Construction
Type & style
- Home type: SingleFamily
- Property subtype: Single Family Residence
Materials
- Block, Concrete, Stucco
- Foundation: Slab
- Roof: Shingle
Condition
- New construction: No
- Year built: 2023
Utilities & green energy
- Sewer: Septic Tank
- Water: Well
- Utilities for property: Cable Available, Electricity Connected
Community & HOA
Community
- Subdivision: DAYTONA PARK ESTATES SEC #E
HOA
- Has HOA: No
- Pet fee: $0 monthly
Location
- Region: Deland
Financial & listing details
- Price per square foot: $232/sqft
- Tax assessed value: $284,913
- Annual tax amount: $4,666
- Date on market: 8/28/2025
- Cumulative days on market: 85 days
- Listing terms: Cash,Conventional,FHA,VA Loan
- Ownership: Fee Simple
- Total actual rent: 0
- Electric utility on property: Yes
- Road surface type: Asphalt, Dirt, Gravel