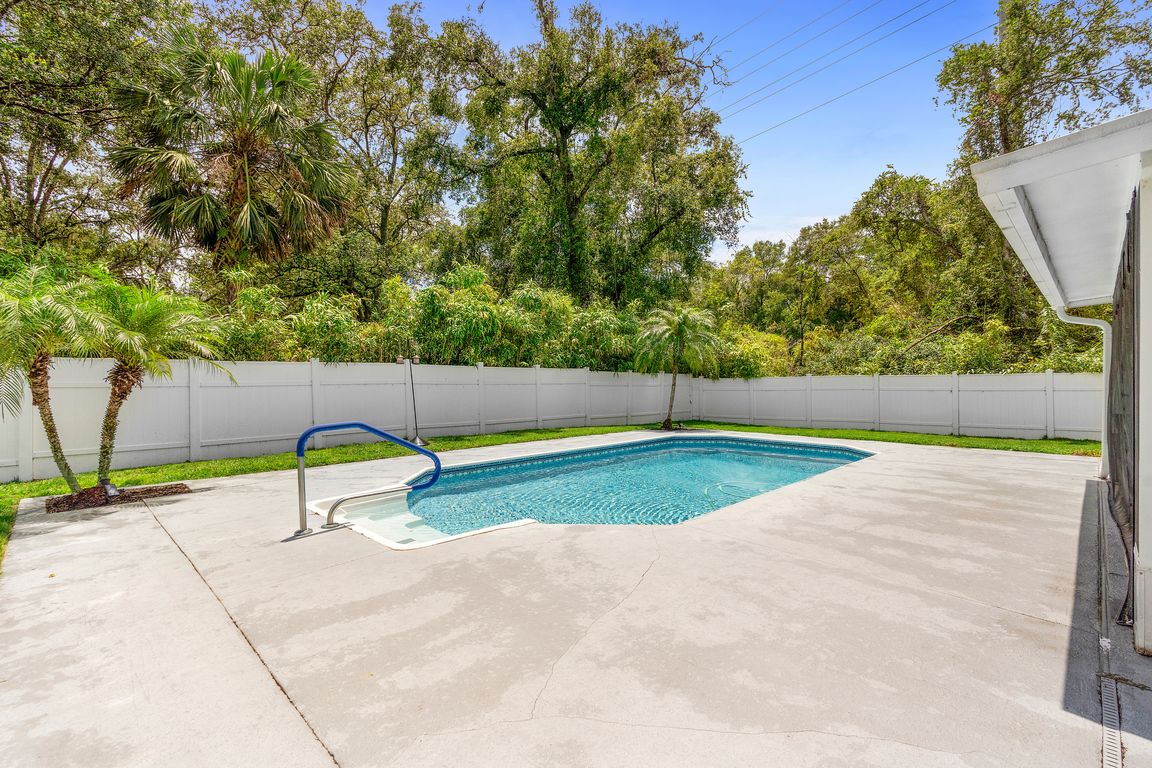Open: Sat 1pm-4pm

For salePrice cut: $1K (9/26)
$335,900
4beds
1,568sqft
1490 14th St, Orange City, FL 32763
4beds
1,568sqft
Single family residence
Built in 2004
10,000 sqft
Converted garage
$214 price/sqft
What's special
Private vinyl-fenced yardConverted garageModern updatesHeated saltwater poolOpen floor planNew well systemWater softener
$14,000 PRICE DROP — MOTIVATED SELLER! ACT NOW BEFORE IT’S GONE... This is the deal buyers have been waiting for — the seller just slashed the price from $349,900 to $335,900! That’s $14,000 off for a limited time — as interest rates lover, home prices will increase and it’s your ...
- 95 days |
- 600 |
- 65 |
Likely to sell faster than
Source: Stellar MLS,MLS#: V4943981 Originating MLS: West Volusia
Originating MLS: West Volusia
Travel times
Living Room
Kitchen
Dining Room
Zillow last checked: 7 hours ago
Listing updated: October 27, 2025 at 06:19am
Listing Provided by:
Terrie White 386-956-9110,
GREENE REALTY OF FLORIDA LLC 386-734-2200
Source: Stellar MLS,MLS#: V4943981 Originating MLS: West Volusia
Originating MLS: West Volusia

Facts & features
Interior
Bedrooms & bathrooms
- Bedrooms: 4
- Bathrooms: 2
- Full bathrooms: 2
Rooms
- Room types: Bonus Room, Utility Room
Primary bedroom
- Features: Built-in Closet
- Level: First
- Area: 154 Square Feet
- Dimensions: 14x11
Bedroom 2
- Features: Built-in Closet
- Level: First
- Area: 110 Square Feet
- Dimensions: 11x10
Bedroom 3
- Features: Built-in Closet
- Level: First
- Area: 120 Square Feet
- Dimensions: 12x10
Bedroom 4
- Features: Built-in Closet
- Level: First
- Area: 396 Square Feet
- Dimensions: 18x22
Balcony porch lanai
- Level: First
- Area: 144 Square Feet
- Dimensions: 18x8
Dining room
- Level: First
- Area: 90 Square Feet
- Dimensions: 9x10
Kitchen
- Features: Breakfast Bar
- Level: First
- Area: 90 Square Feet
- Dimensions: 9x10
Living room
- Level: First
- Area: 195 Square Feet
- Dimensions: 15x13
Heating
- Central, Heat Pump
Cooling
- Central Air
Appliances
- Included: Dishwasher, Dryer, Microwave, Range, Refrigerator, Washer, Water Softener
- Laundry: Inside
Features
- Cathedral Ceiling(s), Ceiling Fan(s), Eating Space In Kitchen, Kitchen/Family Room Combo, Open Floorplan, Split Bedroom, Walk-In Closet(s)
- Flooring: Ceramic Tile, Laminate
- Doors: Sliding Doors
- Windows: Blinds, Window Treatments
- Has fireplace: No
Interior area
- Total structure area: 1,733
- Total interior livable area: 1,568 sqft
Video & virtual tour
Property
Parking
- Parking features: Converted Garage
Features
- Levels: One
- Stories: 1
- Patio & porch: Patio, Rear Porch
- Exterior features: Rain Gutters
- Has private pool: Yes
- Pool features: Auto Cleaner, Heated, In Ground, Salt Water, Vinyl
- Fencing: Vinyl
Lot
- Size: 10,000 Square Feet
- Dimensions: 100 x 100
- Features: Corner Lot, In County, Level, Oversized Lot, Unincorporated
Details
- Parcel number: 800401730410
- Zoning: 01R4
- Special conditions: None
Construction
Type & style
- Home type: SingleFamily
- Architectural style: Contemporary
- Property subtype: Single Family Residence
Materials
- Block, Stucco
- Foundation: Slab
- Roof: Shingle
Condition
- New construction: No
- Year built: 2004
Utilities & green energy
- Sewer: Septic Tank
- Water: Well
- Utilities for property: Cable Connected, Electricity Connected
Community & HOA
Community
- Subdivision: WEST HIGHLANDS
HOA
- Has HOA: No
- Pet fee: $0 monthly
Location
- Region: Orange City
Financial & listing details
- Price per square foot: $214/sqft
- Tax assessed value: $257,354
- Annual tax amount: $610
- Date on market: 7/25/2025
- Listing terms: Cash,Conventional,FHA,VA Loan
- Ownership: Fee Simple
- Total actual rent: 0
- Electric utility on property: Yes
- Road surface type: Unimproved, Dirt