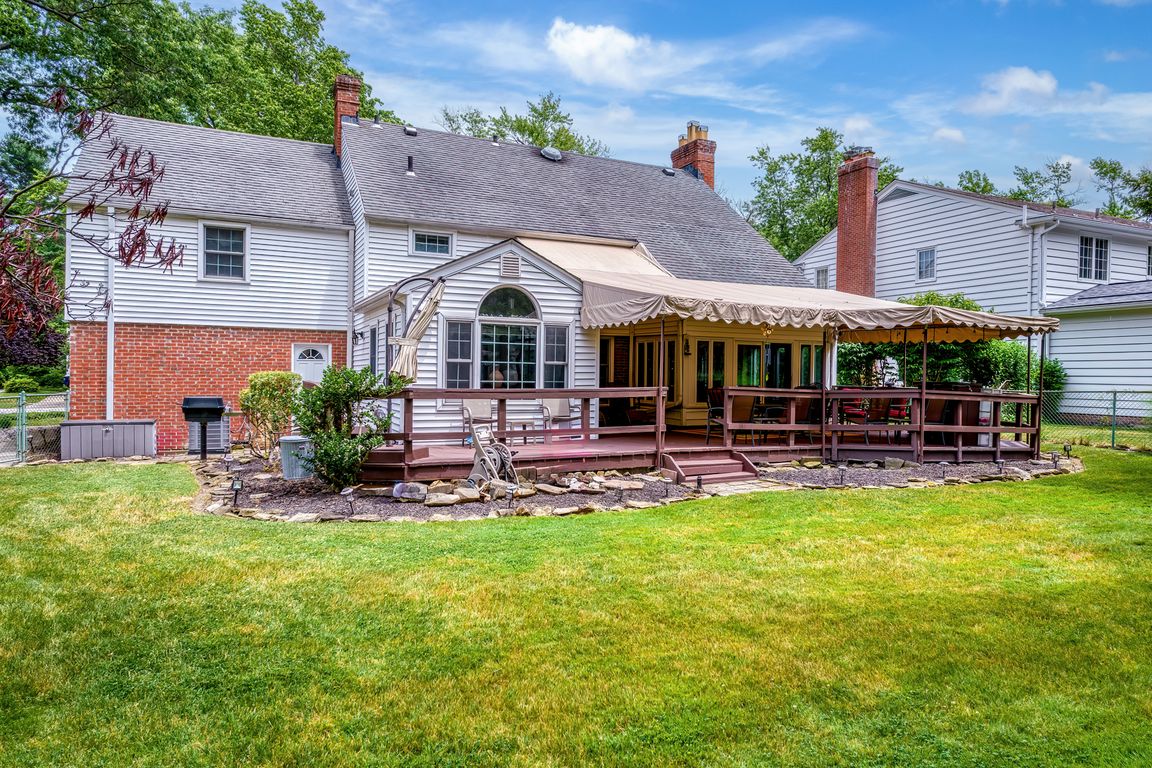
Pending
$375,000
4beds
3,170sqft
1490 Burlington Rd, Cleveland Heights, OH 44118
4beds
3,170sqft
Single family residence
Built in 1941
10,502 sqft
2 Attached garage spaces
$118 price/sqft
What's special
Awning covered deckHuge primary suiteWood paneled den
Special Forest Hills Western Reserve Colonial with One of a Kind Backyard Oasis! Gorgeous Awning Covered Deck Is Perfect Place To Relax & Entertain. The Interior Is Beautifully Decorated & Maintained. 3 Extra Rooms On First Floor...Wood Paneled Den, Sun Room off Living Room & Vaulted Family Room Addition Off The ...
- 53 days
- on Zillow |
- 63 |
- 1 |
Source: MLS Now,MLS#: 5136086Originating MLS: Akron Cleveland Association of REALTORS
Travel times
Foyer
Living Room
Kitchen
Primary Bedroom
Screened Patio
Zillow last checked: 7 hours ago
Listing updated: July 21, 2025 at 06:47pm
Listed by:
Chris Jurcisin 216-554-0401 cjurcisin@gmail.com,
Howard Hanna
Source: MLS Now,MLS#: 5136086Originating MLS: Akron Cleveland Association of REALTORS
Facts & features
Interior
Bedrooms & bathrooms
- Bedrooms: 4
- Bathrooms: 4
- Full bathrooms: 3
- 1/2 bathrooms: 1
- Main level bathrooms: 1
Primary bedroom
- Description: Flooring: Wood
- Level: Second
- Dimensions: 25 x 18
Bedroom
- Description: Flooring: Wood
- Level: Second
- Dimensions: 19 x 11
Bedroom
- Description: Flooring: Wood
- Level: Second
- Dimensions: 15 x 12
Bedroom
- Description: Flooring: Wood
- Level: Second
- Dimensions: 13 x 11
Dining room
- Description: Flooring: Wood
- Level: First
- Dimensions: 16 x 12
Eat in kitchen
- Description: Flooring: Wood
- Level: First
- Dimensions: 14 x 10
Kitchen
- Description: Flooring: Other
- Level: First
- Dimensions: 16 x 9
Library
- Description: Flooring: Wood
- Features: Bookcases
- Level: First
- Dimensions: 10 x 10
Living room
- Description: Flooring: Wood
- Features: Fireplace
- Level: First
- Dimensions: 27 x 13
Recreation
- Description: Flooring: Carpet
- Features: Fireplace, Bar
- Level: Lower
- Dimensions: 24 x 20
Sunroom
- Description: Flooring: Ceramic Tile
- Level: First
- Dimensions: 13 x 12
Heating
- Forced Air, Gas
Cooling
- Central Air
Appliances
- Included: Dishwasher, Range, Refrigerator
Features
- Ceiling Fan(s)
- Basement: Full,Partially Finished
- Number of fireplaces: 2
Interior area
- Total structure area: 3,170
- Total interior livable area: 3,170 sqft
- Finished area above ground: 2,690
- Finished area below ground: 480
Video & virtual tour
Property
Parking
- Parking features: Attached, Garage, Garage Door Opener, Paved
- Attached garage spaces: 2
Features
- Levels: Two
- Stories: 2
- Patio & porch: Deck, Enclosed, Patio, Porch
Lot
- Size: 10,502.32 Square Feet
- Dimensions: 70 x 150
Details
- Parcel number: 68126020
- Special conditions: Standard
Construction
Type & style
- Home type: SingleFamily
- Architectural style: Colonial
- Property subtype: Single Family Residence
Materials
- Stone, Vinyl Siding
- Roof: Asphalt,Fiberglass,Other
Condition
- Year built: 1941
Utilities & green energy
- Sewer: Public Sewer
- Water: Public
Community & HOA
Community
- Features: Public Transportation
- Subdivision: Forest Hill 09
HOA
- Has HOA: No
Location
- Region: Cleveland Heights
Financial & listing details
- Price per square foot: $118/sqft
- Tax assessed value: $293,200
- Annual tax amount: $8,703
- Date on market: 7/3/2025
- Listing agreement: Exclusive Right To Sell