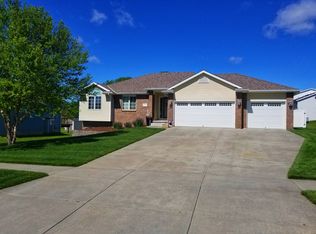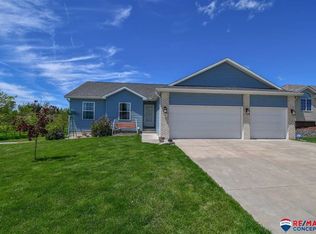Sold for $342,000 on 03/22/24
$342,000
1490 Hackberry St, Bennet, NE 68317
5beds
2,603sqft
Single Family Residence
Built in 2012
0.32 Acres Lot
$370,000 Zestimate®
$131/sqft
$2,624 Estimated rent
Home value
$370,000
$352,000 - $392,000
$2,624/mo
Zestimate® history
Loading...
Owner options
Explore your selling options
What's special
Welcome to small town living minutes from Lincoln! Spacious 5 bedroom home offers open concept living/dining/kitchen area with vaulted ceilings and abundant natural light. Kitchen includes new fridge, dishwasher, microwave and disposal. Large primary suite with walk-in closet and 3/4 bath, two additional bedrooms, full bath, and separate laundry/mudroom complete the main floor. Downstairs you'll find two additional legal bedrooms, full bath, and huge rec room. Enjoy the outdoors with large deck overlooking the fully fenced backyard. Home sits on a large corner lot on the edge of town. Call/text to schedule your showing.
Zillow last checked: 8 hours ago
Listing updated: April 13, 2024 at 09:41am
Listed by:
Anne Kerkman 402-304-3165,
Woods Bros Realty
Bought with:
Azuri Santana
Nebraska Realty
Source: GPRMLS,MLS#: 22402827
Facts & features
Interior
Bedrooms & bathrooms
- Bedrooms: 5
- Bathrooms: 3
- Full bathrooms: 2
- 3/4 bathrooms: 1
- Main level bathrooms: 2
Primary bedroom
- Level: Main
- Area: 168
- Dimensions: 14 x 12
Bedroom 2
- Level: Main
- Area: 100
- Dimensions: 10 x 10
Bedroom 3
- Level: Main
- Area: 99
- Dimensions: 9 x 11
Bedroom 4
- Level: Basement
- Area: 196
- Dimensions: 14 x 14
Bedroom 5
- Level: Basement
- Area: 196
- Dimensions: 14 x 14
Primary bathroom
- Features: 3/4
Kitchen
- Level: Main
- Area: 90
- Dimensions: 10 x 9
Living room
- Level: Main
- Area: 221
- Dimensions: 17 x 13
Basement
- Area: 1292
Heating
- Electric, Heat Pump
Cooling
- Central Air
Appliances
- Included: Range, Refrigerator, Washer, Dishwasher, Dryer, Disposal, Microwave
Features
- High Ceilings, Ceiling Fan(s), Pantry
- Basement: Egress,Finished
- Has fireplace: No
Interior area
- Total structure area: 2,603
- Total interior livable area: 2,603 sqft
- Finished area above ground: 1,311
- Finished area below ground: 1,292
Property
Parking
- Total spaces: 3
- Parking features: Attached, Extra Parking Slab, Garage Door Opener
- Attached garage spaces: 3
- Has uncovered spaces: Yes
Features
- Patio & porch: Deck
- Fencing: Wood,Full,Privacy
Lot
- Size: 0.32 Acres
- Dimensions: 55 x 110 x 95 x 150
- Features: Over 1/4 up to 1/2 Acre, Corner Lot, Level
Details
- Parcel number: 2111111001000
Construction
Type & style
- Home type: SingleFamily
- Architectural style: Ranch,Traditional
- Property subtype: Single Family Residence
Materials
- Aluminum Siding
- Foundation: Concrete Perimeter
- Roof: Composition
Condition
- Not New and NOT a Model
- New construction: No
- Year built: 2012
Utilities & green energy
- Sewer: Public Sewer
- Water: Public
Community & neighborhood
Location
- Region: Bennet
- Subdivision: Bush Pines
Other
Other facts
- Listing terms: VA Loan,FHA,Conventional,Cash,USDA Loan
- Ownership: Fee Simple
Price history
| Date | Event | Price |
|---|---|---|
| 3/22/2024 | Sold | $342,000-0.6%$131/sqft |
Source: | ||
| 2/19/2024 | Pending sale | $344,000$132/sqft |
Source: | ||
| 2/8/2024 | Listed for sale | $344,000+7.5%$132/sqft |
Source: | ||
| 3/10/2023 | Sold | $320,000-3%$123/sqft |
Source: | ||
| 2/17/2023 | Pending sale | $330,000$127/sqft |
Source: | ||
Public tax history
| Year | Property taxes | Tax assessment |
|---|---|---|
| 2024 | $3,885 -26.3% | $301,700 |
| 2023 | $5,270 +0.1% | $301,700 +21.8% |
| 2022 | $5,267 +12.5% | $247,700 |
Find assessor info on the county website
Neighborhood: 68317
Nearby schools
GreatSchools rating
- 6/10Elementary At BennetGrades: PK-5Distance: 0.8 mi
- 5/10PALMYRA MIDDLE SCHOOLGrades: 6-8Distance: 5.6 mi
- 5/10Jr-Sr High School At PalmyraGrades: 9-12Distance: 5.6 mi
Schools provided by the listing agent
- Elementary: Bennet
- Middle: Palmyra
- High: Palmyra
- District: Palmyra
Source: GPRMLS. This data may not be complete. We recommend contacting the local school district to confirm school assignments for this home.

Get pre-qualified for a loan
At Zillow Home Loans, we can pre-qualify you in as little as 5 minutes with no impact to your credit score.An equal housing lender. NMLS #10287.

