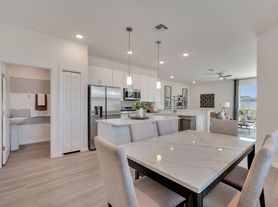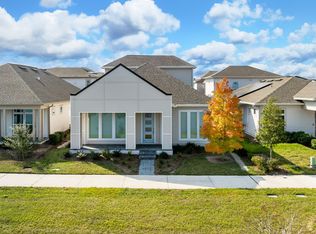Welcome to this stunning and fully upgraded home in the highly desirable community of St. Cloud! This two-story residence features 4 spacious bedrooms, 2.5 bathrooms, and a bright open-concept living area perfect for entertaining. The heart of the home is the modern kitchen, showcasing sleek high-gloss cabinetry, premium quartz countertops, and stainless steel appliances, all beautifully lit by crystal pendant lighting. Enjoy the elegant primary suite complete with a fully renovated spa-like bathroom featuring a frameless glass walk-in shower, dual sinks, and walk-in closet. Upstairs, you'll find generously sized bedrooms and a functional layout for family or guests. Step outside to a large fully fenced backyard with an oversized screened-in patio, perfect for outdoor dining, relaxing, or entertaining year-round. This home also offers a laundry room with custom built-ins, a two-car garage, and a spacious paver driveway. Located near Lake Nona, major highways, schools, and shopping, this home combines convenience with style. Don't miss your chance to rent this beautifully maintained property!
House for rent
$2,800/mo
1490 Olive Ct, Saint Cloud, FL 34771
5beds
2,841sqft
Price may not include required fees and charges.
Singlefamily
Available now
No pets
Central air
In unit laundry
2 Parking spaces parking
Electric, central
What's special
Generously sized bedroomsPremium quartz countertopsFunctional layoutLarge fully fenced backyardFully renovated spa-like bathroomModern kitchenOversized screened-in patio
- 3 days |
- -- |
- -- |
Travel times
Looking to buy when your lease ends?
Consider a first-time homebuyer savings account designed to grow your down payment with up to a 6% match & a competitive APY.
Facts & features
Interior
Bedrooms & bathrooms
- Bedrooms: 5
- Bathrooms: 4
- Full bathrooms: 3
- 1/2 bathrooms: 1
Heating
- Electric, Central
Cooling
- Central Air
Appliances
- Included: Dishwasher, Disposal, Dryer, Microwave, Range, Refrigerator, Washer
- Laundry: In Unit, Inside
Features
- Exhaust Fan, Primary Bedroom Main Floor, Walk In Closet, Walk-In Closet(s)
- Flooring: Carpet
Interior area
- Total interior livable area: 2,841 sqft
Video & virtual tour
Property
Parking
- Total spaces: 2
- Parking features: Covered
- Details: Contact manager
Features
- Stories: 2
- Exterior features: Artemis Lifestyle, Balcony, Electric Water Heater, Exhaust Fan, Floor Covering: Ceramic, Flooring: Ceramic, Grounds Care included in rent, Heating system: Central, Heating: Electric, Inside, Irrigation System, Lighting, Lot Features: Sidewalk, Street Dead-End, Pets - No, Playground, Primary Bedroom Main Floor, Sidewalk, Sliding Doors, Street Dead-End, Walk In Closet, Walk-In Closet(s)
Details
- Parcel number: 172531334700010210
Construction
Type & style
- Home type: SingleFamily
- Property subtype: SingleFamily
Condition
- Year built: 2020
Community & HOA
Community
- Features: Playground
Location
- Region: Saint Cloud
Financial & listing details
- Lease term: 12 Months
Price history
| Date | Event | Price |
|---|---|---|
| 10/27/2025 | Listed for rent | $2,800$1/sqft |
Source: Stellar MLS #O6355383 | ||
| 10/10/2025 | Sold | $460,000-6.3%$162/sqft |
Source: | ||
| 8/19/2025 | Pending sale | $490,990$173/sqft |
Source: | ||
| 8/11/2025 | Price change | $490,990-0.8%$173/sqft |
Source: | ||
| 6/25/2025 | Price change | $494,990-1%$174/sqft |
Source: | ||

