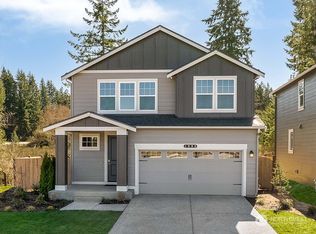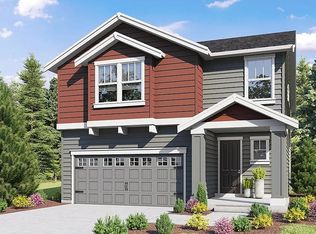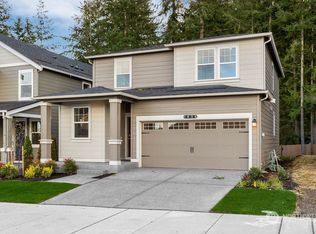Sold for $624,995
$624,995
1490 SW Pendleton Way, Port Orchard, WA 98367
5beds
2,535sqft
Single Family Residence
Built in ----
-- sqft lot
$617,600 Zestimate®
$247/sqft
$3,358 Estimated rent
Home value
$617,600
$574,000 - $667,000
$3,358/mo
Zestimate® history
Loading...
Owner options
Explore your selling options
What's special
Welcome to Your Dream Home in Stetson Heights, available from March-1st! Nestled in the highly sought-after DR Horton's Community, this stunning Ballard Plan home offers 2,535 sqft of luxurious living space. With 5 bedrooms + loft, 3 baths and 2 Car Garage, this brand-new, state-of-the-art construction seamlessly blends modern elegance with exceptional comfort and style.
Set on a sprawling ~8,500 sqft corner lot with breathtaking views and no neighbors behind, this home provides the perfect blend of space and privacy. The expansive yard is ideal for outdoor activities, relaxation, and creating unforgettable memories in a peaceful, serene setting. This home truly stands out as a gem in a desirable neighborhood.
Key Features:
1. Main Floor Convenience: A thoughtfully designed layout includes a bedroom and bath in the main floor, perfect for guests or multi-generational living.
2. Modern Living Spaces: The open-concept living area is bathed in natural light, featuring contemporary finishes that create a warm and inviting ambiance.
3. Chef's Kitchen: The island kitchen is a culinary dream, boasting state-of-the-art stainless steel appliances, slab quartz countertops, soft-close cabinets, a separate dining room, and ample storage.
4. Upstairs Retreat: The upper level boasts four additional bedrooms plus a loft, including a luxurious master suite with breathtaking views and no homes behind. This spacious retreat provides plenty of room for the entire family and is complemented by beautifully appointed bathrooms for ultimate comfort and convenience.
5. Smart and Safe Living: Experience the ultimate convenience with smart home features, air conditioning, pre-wired security system and fully landscaped surroundings, all crafted for a perfect move-in-ready experience. The community is home to many armed forces, law enforcement, and Navy personnel, providing a safer living environment.
6. Spacious Corner Lot: Enjoy the luxury of a huge corner lot, offering added privacy with no neighbors behind and on one side, and expansive front, side, and backyard spaces. Also, plenty of parking space and storage space (example: Bicycle storage) in the garage
7. Community Perks: Enjoy the perks of living in Stetson Heights, where multiple parks create a vibrant environment for kids to play, explore, and make lasting memories. The community is ideally located near top-rated schools, shopping, dining, and recreation, including McCormick Woods, Gold Mountain, and Trophy Lake golfing. Plus, quick highway access makes commuting to neighboring cities like Bremerton, Gig Harbor, and Tacoma a breeze.
The exterior photos highlight the actual property, featuring a beautifully landscaped front yard, a spacious side yard perfect for outdoor activities, and a serene backyard retreat. The interior photos are from the model home of the Ballard Plan, which is same plan as the actual home. A layout of the actual home is also included in the pictures.
Don't miss the opportunity to call this beautiful, brand-new home yours. Schedule a viewing today and experience the charm, comfort, and luxury firsthand!
Rental Terms: Tenant pays utilities and maintains the yard. No smoking inside. Online screening required for all adult residents. Flexible lease terms (16 to 18 months) available. Tenant needs rental insurance.
Rental Payments: First month's rent, $3599 security deposit (including a $500 non-refundable cleaning fee), and pet fee (if applicable) due at signing.
Zillow last checked: 8 hours ago
Listing updated: February 21, 2025 at 10:04am
Source: Zillow Rentals
Facts & features
Interior
Bedrooms & bathrooms
- Bedrooms: 5
- Bathrooms: 3
- Full bathrooms: 3
Heating
- Forced Air, Heat Pump
Cooling
- Central Air
Appliances
- Included: Dishwasher, Dryer, Freezer, Microwave, Refrigerator, Washer
- Laundry: In Unit
Features
- Flooring: Carpet, Hardwood
Interior area
- Total interior livable area: 2,535 sqft
Property
Parking
- Parking features: Attached
- Has attached garage: Yes
- Details: Contact manager
Features
- Exterior features: Heating system: Forced Air, Multiple parks
Details
- Parcel number: 57120002240008
Construction
Type & style
- Home type: SingleFamily
- Property subtype: Single Family Residence
Community & neighborhood
Location
- Region: Port Orchard
HOA & financial
Other fees
- Deposit fee: $3,450
- Pet fee: $50 monthly
- Pet deposit fee: $200
Other
Other facts
- Available date: 03/01/2025
Price history
| Date | Event | Price |
|---|---|---|
| 3/1/2025 | Listing removed | $3,450$1/sqft |
Source: Zillow Rentals Report a problem | ||
| 2/24/2025 | Sold | $624,995$247/sqft |
Source: Public Record Report a problem | ||
| 2/21/2025 | Price change | $3,450-4.1%$1/sqft |
Source: Zillow Rentals Report a problem | ||
| 2/2/2025 | Price change | $3,599+3%$1/sqft |
Source: Zillow Rentals Report a problem | ||
| 1/30/2025 | Price change | $3,495-2.9%$1/sqft |
Source: Zillow Rentals Report a problem | ||
Public tax history
Tax history is unavailable.
Find assessor info on the county website
Neighborhood: 98367
Nearby schools
GreatSchools rating
- 5/10Sidney Glen Elementary SchoolGrades: PK-5Distance: 1.2 mi
- 7/10Cedar Heights Junior High SchoolGrades: 6-8Distance: 1.7 mi
- 7/10South Kitsap High SchoolGrades: 9-12Distance: 3.7 mi
Get a cash offer in 3 minutes
Find out how much your home could sell for in as little as 3 minutes with a no-obligation cash offer.
Estimated market value
$617,600



