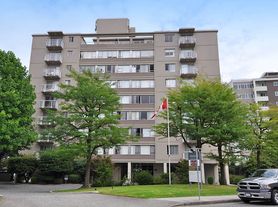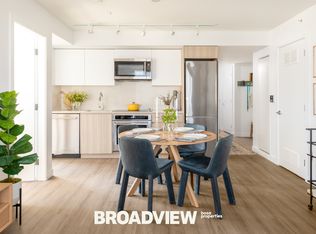**Receive up to 3 months of free rent when you sign a lease in September on select units. Contact our leasing team for details**
Welcome to The Beaumont Shaughnessy, the newest collection of purpose-built rental apartments from Domus Homes.
The building is move in ready and our leasing team is excited to find the right floorplan for your next home.
Located at West 32nd & Granville, residents have easy access to:
- UBC, Emily Carr & Langara College
- Saint George's, Crofton House, Little Flower Academy, York House, & Vancouver College
- Edith Cavell, Quilchena, Trafalgar & Maple Grove Elementary School - Shaughnessy, Magee & Eric Hamber, Prince of Whales Secondary School
- Queen Elizabeth Park & VanDusen Botanical Garden - 99 UBC B Line, Oakridge & 41st, King Edward Skytrain
- Vancouver General & BC Children's Hospital
Located in one of Vancouver's most sought-after neighbourhoods, the building features a selection of 1, 2 & 3 Bedroom layouts to fit all lifestyles.
Studio unit starting at $2,200
Jr 1 Bed units starting at $2,350
1 Bed units starting at $2,900
Jr 2 Bed units starting at $2,675
2 Bed 2 Bath units starting at $3,800
3 Bed 2 Bath units - $5,400
*All homes are move in ready and are eligible to receive a one-month free rental incentive*
We look forward to welcoming you to The Beaumont Shaughnessy, refined long term rentals in center of Vancouver's best West Side Neighbourhood.
** Professionally managed by Orin Management Group Inc. in accordance with the Residential Tenancy Act**
Prices and Incentives are subject to change at Owners Discretion**
Apartment for rent
Special offer
C$3,800+/mo
1490 W 32nd Ave #1403325, Vancouver, BC V6H 2H6
2beds
905sqft
Price may not include required fees and charges.
Apartment
Available now
Dogs OK
-- A/C
In unit laundry
-- Parking
-- Heating
What's special
- 42 days
- on Zillow |
- -- |
- -- |
Travel times
Renting now? Get $1,000 closer to owning
Unlock a $400 renter bonus, plus up to a $600 savings match when you open a Foyer+ account.
Offers by Foyer; terms for both apply. Details on landing page.
Facts & features
Interior
Bedrooms & bathrooms
- Bedrooms: 2
- Bathrooms: 2
- Full bathrooms: 2
Appliances
- Included: Dryer, Washer
- Laundry: In Unit
Features
- Elevator
- Flooring: Hardwood
Interior area
- Total interior livable area: 905 sqft
Property
Parking
- Details: Contact manager
Accessibility
- Accessibility features: Disabled access
Features
- Stories: 4
Construction
Type & style
- Home type: Apartment
- Property subtype: Apartment
Condition
- Year built: 2024
Building
Details
- Building name: The Beaumont Shaughnessy
Management
- Pets allowed: Yes
Community & HOA
Location
- Region: Vancouver
Financial & listing details
- Lease term: Contact For Details
Price history
| Date | Event | Price |
|---|---|---|
| 9/11/2025 | Price change | C$3,800+17.8%C$4/sqft |
Source: Zillow Rentals | ||
| 8/26/2025 | Price change | C$3,225-7.2%C$4/sqft |
Source: Zillow Rentals | ||
| 8/23/2025 | Listed for rent | C$3,475C$4/sqft |
Source: Zillow Rentals | ||
Neighborhood: Shaughnessy
- Special offer! **Receive up to 3 months of free rent when you sign a lease in August on select units. Contact our leasing team for details** - **Jr 1 Bed and Jr 2 Bed only**

