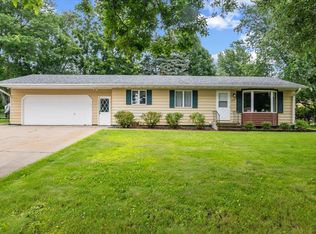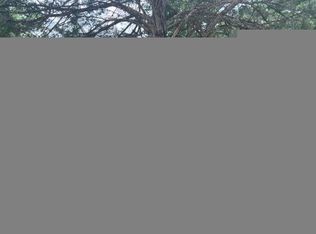Closed
$310,000
1490 Walnut St, Prescott, WI 54021
3beds
1,768sqft
Single Family Residence
Built in 1976
0.34 Acres Lot
$324,200 Zestimate®
$175/sqft
$2,151 Estimated rent
Home value
$324,200
Estimated sales range
Not available
$2,151/mo
Zestimate® history
Loading...
Owner options
Explore your selling options
What's special
This two owner home shows like it is new construction. Home has been cared for by the same owners for 38 years. Situated on a spacious mature corner lot, enjoy your summers on the circular concrete patio relaxing and admiring your beautifully landscaped yard. Inside your new home you will appreciate the updated eat-in kitchen with stainless steel appliances and custom oak cabinetry. 3 bedrooms on the same level with new carpet (2024) sharing the full updated bathroom (2022). The spacious sun filled living room is adorn by the 4 panel maple doors and natural woodwork throughout the home and is the perfect place to wind down after a long day. The lower-level family room with new flooring (2022) is large enough
to allow for a flex space and keeps you cozy with the corner gas fireplace. The tuck under garage gives you easy access to the laundry room and half bathroom. The updates you may not see but will definitely notice and appreciate are the Marvin windows, leaf guard gutters, water softener (2024), newly insulated attic (R50)(2024), and new efficiency furnace/ central air unit (10/15/2024) This home is ready to serve the new owners for the next 40 years. A MUST SEE!
Zillow last checked: 8 hours ago
Listing updated: May 06, 2025 at 07:38pm
Listed by:
Jeremiah J. Boles 651-270-4500,
WESTconsin Realty LLC
Bought with:
Joseph Dress
Jason Mitchell Group
Source: NorthstarMLS as distributed by MLS GRID,MLS#: 6626223
Facts & features
Interior
Bedrooms & bathrooms
- Bedrooms: 3
- Bathrooms: 2
- Full bathrooms: 1
- 1/2 bathrooms: 1
Bedroom 1
- Level: Upper
- Area: 115 Square Feet
- Dimensions: 10 x 11.5
Bedroom 2
- Level: Upper
- Area: 95 Square Feet
- Dimensions: 10 x 9.5
Bedroom 3
- Level: Upper
- Area: 114.75 Square Feet
- Dimensions: 13.5 x 8.5
Bathroom
- Level: Upper
- Area: 40 Square Feet
- Dimensions: 5 x 8
Family room
- Level: Lower
- Area: 297.5 Square Feet
- Dimensions: 17 x 17.5
Kitchen
- Level: Upper
- Area: 110 Square Feet
- Dimensions: 11 x 10
Laundry
- Level: Lower
- Area: 121 Square Feet
- Dimensions: 11 x 11
Living room
- Level: Upper
- Area: 198 Square Feet
- Dimensions: 18 x 11
Patio
- Level: Main
Heating
- Forced Air, Fireplace(s)
Cooling
- Central Air
Appliances
- Included: Dishwasher, Dryer, Gas Water Heater, Microwave, Range, Refrigerator, Stainless Steel Appliance(s), Washer, Water Softener Owned
Features
- Basement: Block,Egress Window(s),Finished,Full,Walk-Out Access
- Number of fireplaces: 1
- Fireplace features: Family Room, Gas
Interior area
- Total structure area: 1,768
- Total interior livable area: 1,768 sqft
- Finished area above ground: 884
- Finished area below ground: 509
Property
Parking
- Total spaces: 1
- Parking features: Concrete, Garage Door Opener, Insulated Garage, Tuckunder Garage
- Attached garage spaces: 1
- Has uncovered spaces: Yes
- Details: Garage Dimensions (15), Garage Door Height (7), Garage Door Width (9)
Accessibility
- Accessibility features: None
Features
- Levels: Multi/Split
- Patio & porch: Patio
- Pool features: None
- Fencing: None
Lot
- Size: 0.34 Acres
- Dimensions: 120.9 x 120.8
- Features: Corner Lot, Many Trees
Details
- Foundation area: 884
- Parcel number: 271011938300
- Zoning description: Residential-Single Family
Construction
Type & style
- Home type: SingleFamily
- Property subtype: Single Family Residence
Materials
- Aluminum Siding, Brick/Stone, Block, Concrete, Frame
Condition
- Age of Property: 49
- New construction: No
- Year built: 1976
Utilities & green energy
- Electric: Circuit Breakers, 100 Amp Service
- Gas: Natural Gas
- Sewer: City Sewer/Connected
- Water: City Water/Connected
Community & neighborhood
Location
- Region: Prescott
- Subdivision: Magee & Hiniker Add 01
HOA & financial
HOA
- Has HOA: No
Price history
| Date | Event | Price |
|---|---|---|
| 4/30/2025 | Sold | $310,000-1.6%$175/sqft |
Source: | ||
| 2/11/2025 | Price change | $315,000-4.5%$178/sqft |
Source: | ||
| 11/1/2024 | Listed for sale | $329,900$187/sqft |
Source: | ||
Public tax history
| Year | Property taxes | Tax assessment |
|---|---|---|
| 2024 | $3,762 +3.7% | $250,000 |
| 2023 | $3,626 +9.9% | $250,000 +68.6% |
| 2022 | $3,300 +2.5% | $148,300 |
Find assessor info on the county website
Neighborhood: 54021
Nearby schools
GreatSchools rating
- 9/10Malone Elementary SchoolGrades: PK-5Distance: 0.4 mi
- 9/10Prescott Middle SchoolGrades: 6-8Distance: 0.7 mi
- 7/10Prescott High SchoolGrades: 9-12Distance: 0.6 mi
Get a cash offer in 3 minutes
Find out how much your home could sell for in as little as 3 minutes with a no-obligation cash offer.
Estimated market value$324,200
Get a cash offer in 3 minutes
Find out how much your home could sell for in as little as 3 minutes with a no-obligation cash offer.
Estimated market value
$324,200

