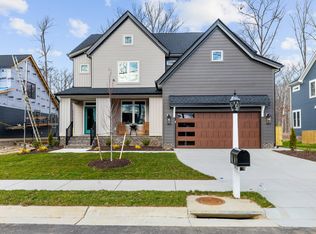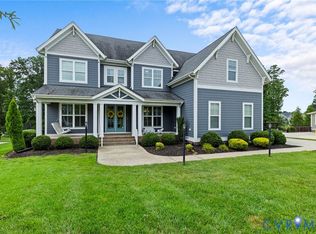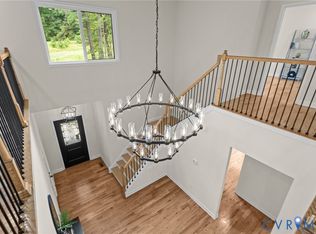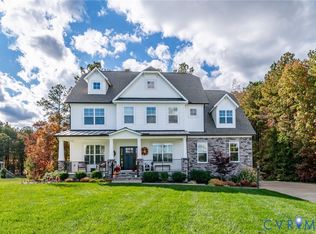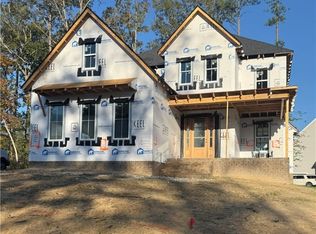You are going to LOVE the Berkley by South River Custom Homes - a 4 Bed + LOFT, 3.5 Bath custom built home in the sought after community of Rountrey! This stunning layout includes a FIRST FLOOR GUEST SUITE, 9 ft. ceilings, craftsman style crown molding & wainscoting, site finished oak flooring and a large mudroom with storage & built-ins. The eat-in Kitchen features maple cabinetry with soft close doors and drawers, a large island with a breakfast bar, a pantry and unobstructed views into your Great Room! The Primary Suite boasts a SPACIOUS walk-in closet and an en suite that will make coming home feel like a spa visit with its sleek slipper tub and floor-to-ceiling tile shower. The additional bedrooms are spaciously laid out and the 2nd level is topped off with an open Loft! Rountrey has resort-style amenities and is conveniently located only MINUTES from shopping, dining & entertainment AND Powhite Pkwy & Rte 288! SRCH offers architecturally-rich custom homes and they are committed to designing your DREAM HOME based on your vision. Build this home or another floorplan on any of our available homesites!
Pending
Price increase: $96.6K (10/17)
$873,640
14900 Abberton Dr, Midlothian, VA 23112
4beds
3,501sqft
Est.:
Single Family Residence
Built in 2025
-- sqft lot
$774,300 Zestimate®
$250/sqft
$87/mo HOA
What's special
Eat-in kitchenPrimary suiteSpacious walk-in closetOpen concept first level
- 134 days |
- 11 |
- 0 |
Zillow last checked: 8 hours ago
Listing updated: October 17, 2025 at 09:42am
Listed by:
Heather Ogle Toth 804-366-7388,
Valentine Properties,
Chad Ramsey,
Valentine Properties
Source: CVRMLS,MLS#: 2521606 Originating MLS: Central Virginia Regional MLS
Originating MLS: Central Virginia Regional MLS
Facts & features
Interior
Bedrooms & bathrooms
- Bedrooms: 4
- Bathrooms: 4
- Full bathrooms: 3
- 1/2 bathrooms: 1
Other
- Description: Tub & Shower
- Level: Second
Other
- Description: Tub & Shower
- Level: First
Half bath
- Level: First
Heating
- Electric, Natural Gas, Zoned
Cooling
- Zoned
Appliances
- Included: Tankless Water Heater
Features
- Ceiling Fan(s), Eat-in Kitchen, Fireplace, Granite Counters, High Ceilings, Kitchen Island, Pantry, Recessed Lighting, Walk-In Closet(s)
- Flooring: Carpet, Tile, Wood
- Has basement: No
- Attic: Pull Down Stairs
- Has fireplace: Yes
- Fireplace features: Gas
Interior area
- Total interior livable area: 3,501 sqft
- Finished area above ground: 3,501
- Finished area below ground: 0
Property
Parking
- Total spaces: 2
- Parking features: Attached, Direct Access, Driveway, Garage, Oversized, Paved
- Attached garage spaces: 2
- Has uncovered spaces: Yes
Features
- Levels: Two
- Stories: 2
- Exterior features: Paved Driveway
- Pool features: Community, Pool
Details
- Parcel number: 717690505000000
- Special conditions: Corporate Listing
Construction
Type & style
- Home type: SingleFamily
- Architectural style: Two Story
- Property subtype: Single Family Residence
Materials
- Frame, Other
Condition
- New Construction
- New construction: Yes
- Year built: 2025
Utilities & green energy
- Sewer: Public Sewer
- Water: Public
Community & HOA
Community
- Subdivision: Rountrey
HOA
- Has HOA: Yes
- Services included: Common Areas, Pool(s), Recreation Facilities, Trash, Water Access
- HOA fee: $1,040 annually
Location
- Region: Midlothian
Financial & listing details
- Price per square foot: $250/sqft
- Tax assessed value: $139,000
- Annual tax amount: $1,237
- Date on market: 7/31/2025
- Ownership: Corporate
- Ownership type: Corporation
Estimated market value
$774,300
$736,000 - $813,000
Not available
Price history
Price history
| Date | Event | Price |
|---|---|---|
| 10/17/2025 | Pending sale | $873,640$250/sqft |
Source: | ||
| 10/17/2025 | Price change | $873,640+12.4%$250/sqft |
Source: | ||
| 8/1/2025 | Listed for sale | $777,000$222/sqft |
Source: | ||
| 8/1/2025 | Listing removed | $777,000$222/sqft |
Source: | ||
| 4/1/2025 | Listed for sale | $777,000-0.1%$222/sqft |
Source: | ||
Public tax history
Public tax history
| Year | Property taxes | Tax assessment |
|---|---|---|
| 2025 | $1,237 +6.6% | $139,000 +7.8% |
| 2024 | $1,161 | $129,000 |
Find assessor info on the county website
BuyAbility℠ payment
Est. payment
$5,127/mo
Principal & interest
$4188
Property taxes
$546
Other costs
$393
Climate risks
Neighborhood: 23112
Nearby schools
GreatSchools rating
- 7/10Old Hundred ElementaryGrades: PK-5Distance: 1.7 mi
- 6/10Tomahawk Creek Middle SchoolGrades: 6-8Distance: 1.4 mi
- 9/10Midlothian High SchoolGrades: 9-12Distance: 3.3 mi
Schools provided by the listing agent
- Elementary: Old Hundred
- Middle: Tomahawk Creek
- High: Midlothian
Source: CVRMLS. This data may not be complete. We recommend contacting the local school district to confirm school assignments for this home.
- Loading
