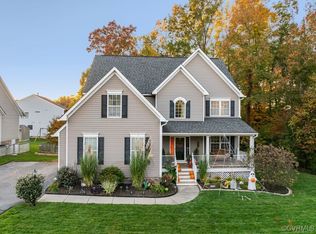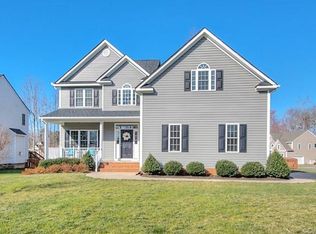The Harrison $424,950 First-floor master, 9-foot ceilings, 3 bedrooms and loft on 2nd floor! Incredible craftsman detail. Light and bright. ANN TOLER 327-1020
This property is off market, which means it's not currently listed for sale or rent on Zillow. This may be different from what's available on other websites or public sources.

