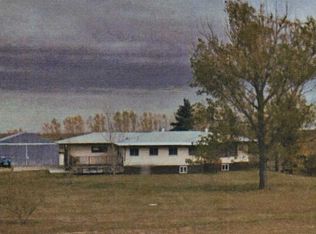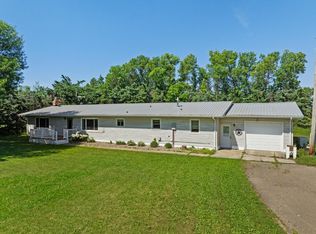Sold on 05/31/23
Price Unknown
14901 Highway 83 S, Minot, ND 58701
3beds
3baths
3,448sqft
Single Family Residence
Built in 1965
4.23 Acres Lot
$486,700 Zestimate®
$--/sqft
$2,451 Estimated rent
Home value
$486,700
$423,000 - $560,000
$2,451/mo
Zestimate® history
Loading...
Owner options
Explore your selling options
What's special
Fantastic rural property just a short distance to Minot and near South Prairie school! This 3 bedroom (plus 2 non egress) remodeled home has over 3400 sq. ft. and is situated on 4 acres that includes a 40x 80 shop and an additional outbuilding. Upon entering the home, you will fall in love with this spectacular kitchen that has been fully remodeled to include all new soft-close cabinetry, center island, and appliance package with gas range. The floor plan is open and shows off a dining area that has plenty of space for a large table and spacious living room. Off the dining area is a great addition that includes floor heat. It is currently being used as a home-based business but would be a nice space for 2nd living room or game room. The master bedroom, 2nd bedroom and full bath are located off the short hall space. Cute half bath with laundry is located just off the kitchen. If this isn’t enough, continue downstairs to 3rd bedroom, ¾ bath, utility room w/storage and a very large 2nd family room. There is also a built-in bar (w/ water hook up avail) and 2 nice sized non-egress rooms. Going outside through the 2-stall attached garage you will find a new deck with planter boxes. The heated shop has spray foam insulation, concrete floor and 3 - 220V outlets. The smaller outbuilding is currently used as a fun entertainment area – what a great idea! Open the sliding back doors to the back and sit and enjoy the country view! There is a lot of new to this home including new furnace, water heater, deck, newer roof and more. And bonus – this property is currently zoned commercial so if you need a place for your business, you can get two for one!
Zillow last checked: 8 hours ago
Listing updated: June 01, 2023 at 07:53am
Listed by:
TAMIE DUNN 701-720-1723,
Coldwell Banker 1st Minot Realty
Source: Minot MLS,MLS#: 230388
Facts & features
Interior
Bedrooms & bathrooms
- Bedrooms: 3
- Bathrooms: 3
- Main level bathrooms: 2
- Main level bedrooms: 2
Primary bedroom
- Level: Main
Bedroom 1
- Level: Main
Bedroom 2
- Level: Lower
Bedroom 3
- Description: Non-egress
- Level: Lower
Bedroom 4
- Description: Non-egress
- Level: Lower
Dining room
- Description: Lots Of Space
- Level: Main
Family room
- Description: Currently Hair Salon
- Level: Main
Kitchen
- Description: Remodeled W / New Cabinets
- Level: Main
Living room
- Description: Large Opens >kitch / Dining
- Level: Main
Heating
- Forced Air, Propane Owned
Cooling
- Central Air
Appliances
- Included: Microwave, Dishwasher, Refrigerator, Range/Oven
- Laundry: Main Level
Features
- Flooring: Carpet, Other
- Basement: Finished,Full
- Has fireplace: No
Interior area
- Total structure area: 3,448
- Total interior livable area: 3,448 sqft
- Finished area above ground: 1,724
Property
Parking
- Total spaces: 8
- Parking features: Attached, Detached, Garage: Insulated, Lights, Opener, Driveway: Gravel
- Attached garage spaces: 8
- Has uncovered spaces: Yes
Features
- Levels: One
- Stories: 1
- Patio & porch: Deck
Lot
- Size: 4.23 Acres
Details
- Zoning: C1
- Horses can be raised: Yes
Construction
Type & style
- Home type: SingleFamily
- Property subtype: Single Family Residence
Materials
- Foundation: Concrete Perimeter
- Roof: Asphalt
Condition
- New construction: No
- Year built: 1965
Utilities & green energy
- Sewer: Septic Tank
- Water: Rural, Well
Community & neighborhood
Location
- Region: Minot
Price history
| Date | Event | Price |
|---|---|---|
| 5/31/2023 | Sold | -- |
Source: | ||
| 3/24/2023 | Pending sale | $539,900$157/sqft |
Source: | ||
| 3/20/2023 | Contingent | $539,900$157/sqft |
Source: | ||
| 3/17/2023 | Listed for sale | $539,900$157/sqft |
Source: | ||
Public tax history
Tax history is unavailable.
Neighborhood: 58701
Nearby schools
GreatSchools rating
- 5/10South Prairie Elementary SchoolGrades: PK-8Distance: 1.9 mi
- 2/10South Prairie High SchoolGrades: 9-12Distance: 1.9 mi
Schools provided by the listing agent
- District: Minot #1
Source: Minot MLS. This data may not be complete. We recommend contacting the local school district to confirm school assignments for this home.

