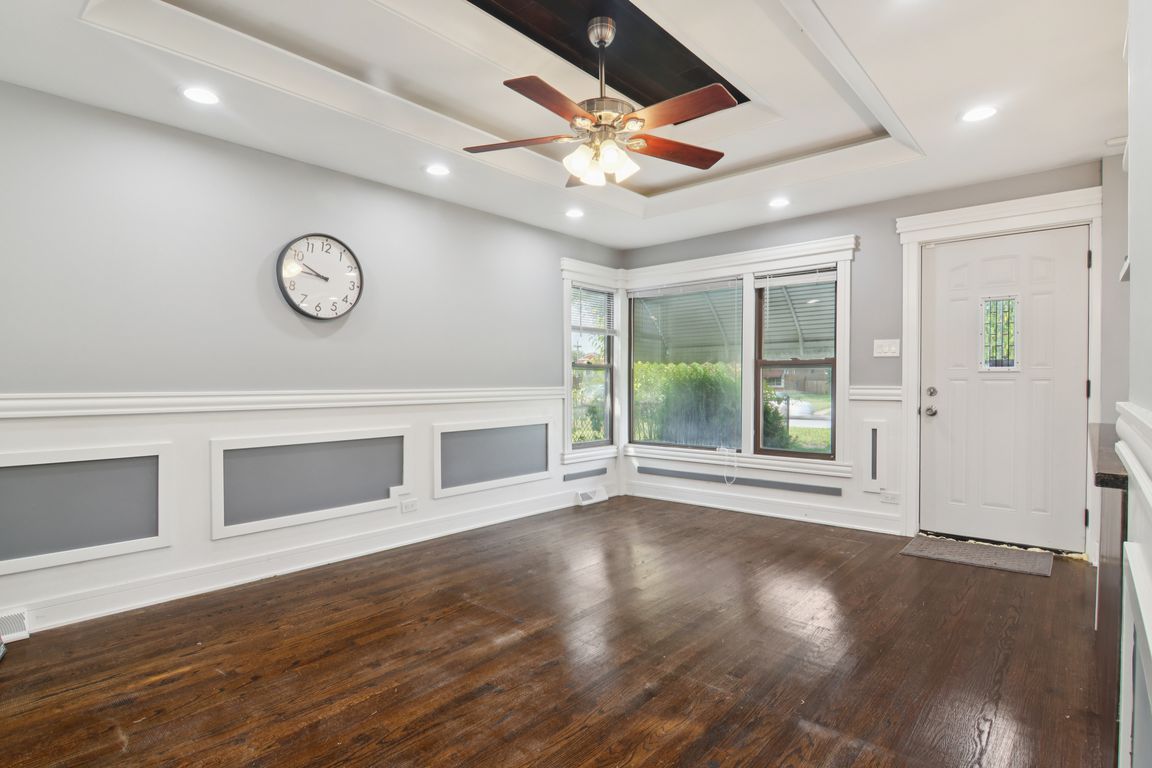
ActivePrice cut: $3K (10/29)
$157,000
3beds
1,025sqft
14901 Western Ave, Harvey, IL 60426
3beds
1,025sqft
Single family residence
Built in 1956
3,125 sqft
2 Garage spaces
$153 price/sqft
What's special
Detached two-car garageCorner lotModern kitchenGranite countertopsRefinished hardwood floorsStainless steel appliances
Celebrate the holidays in your beautifully updated new home! Welcome to 14901 Western Ave, a charming 3-bedroom, 1-bath ranch in Harvey, Illinois. Featuring refinished hardwood floors and a modern kitchen with stainless steel appliances and granite countertops, this home is perfect for entertaining and everyday living. Situated on a spacious ...
- 64 days |
- 353 |
- 27 |
Likely to sell faster than
Source: MRED as distributed by MLS GRID,MLS#: 12457112
Travel times
Living Room
Kitchen
Bedroom
Zillow last checked: 8 hours ago
Listing updated: November 03, 2025 at 10:07pm
Listing courtesy of:
Josh Reighard 801-865-9047,
Baird & Warner,
Gonzalo Del Rio,
Baird & Warner
Source: MRED as distributed by MLS GRID,MLS#: 12457112
Facts & features
Interior
Bedrooms & bathrooms
- Bedrooms: 3
- Bathrooms: 1
- Full bathrooms: 1
Rooms
- Room types: No additional rooms
Primary bedroom
- Features: Flooring (Hardwood)
- Level: Main
- Area: 156 Square Feet
- Dimensions: 13X12
Bedroom 2
- Features: Flooring (Hardwood)
- Level: Main
- Area: 108 Square Feet
- Dimensions: 12X9
Bedroom 3
- Features: Flooring (Hardwood)
- Level: Main
- Area: 99 Square Feet
- Dimensions: 11X9
Dining room
- Level: Main
- Dimensions: COMBO
Kitchen
- Features: Kitchen (Eating Area-Breakfast Bar), Flooring (Hardwood)
- Level: Main
- Area: 110 Square Feet
- Dimensions: 11X10
Laundry
- Level: Main
- Area: 88 Square Feet
- Dimensions: 11X8
Living room
- Features: Flooring (Hardwood)
- Level: Main
- Area: 204 Square Feet
- Dimensions: 17X12
Heating
- Natural Gas
Cooling
- Central Air
Appliances
- Included: Range, Microwave, Dishwasher, Refrigerator, Washer, Dryer
Features
- Basement: None
Interior area
- Total structure area: 0
- Total interior livable area: 1,025 sqft
Property
Parking
- Total spaces: 2
- Parking features: Garage Owned, Detached, Garage
- Garage spaces: 2
Accessibility
- Accessibility features: No Disability Access
Features
- Stories: 1
Lot
- Size: 3,125 Square Feet
- Dimensions: 25X125
Details
- Parcel number: 29073160310000
- Special conditions: None
Construction
Type & style
- Home type: SingleFamily
- Property subtype: Single Family Residence
Materials
- Brick
Condition
- New construction: No
- Year built: 1956
- Major remodel year: 2022
Utilities & green energy
- Sewer: Public Sewer
- Water: Lake Michigan
Community & HOA
HOA
- Services included: None
Location
- Region: Harvey
Financial & listing details
- Price per square foot: $153/sqft
- Tax assessed value: $140,990
- Annual tax amount: $10,002
- Date on market: 9/17/2025
- Ownership: Fee Simple