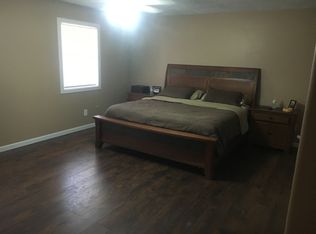Closed
$279,800
14902 Heinke Rd, Mabelvale, AR 72103
3beds
1,936sqft
Single Family Residence
Built in 1979
0.65 Acres Lot
$278,600 Zestimate®
$145/sqft
$1,718 Estimated rent
Home value
$278,600
$265,000 - $293,000
$1,718/mo
Zestimate® history
Loading...
Owner options
Explore your selling options
What's special
SELLER OFFERING $5,000 CREDIT toward buyers closing costs! This beautifully updated home leaves little to be desired! Beautiful finishes(Matching Quartz Counters throughout, custom tile backsplash, custom tile bathroom floors, custom tile shower and shower/tub combo, all brand new stainless appliances and hood vent, New Carpets in Guest beds, and so many more updates!). Modern conveniences with stunning charm and character that work so well together! The possibilities on this one will be hard to rival having an additional 800+- heated and cooled unfinished space NOT COUNTED in sqft listed, with additional separate entrance, already heated and cooled, its own fireplace, and its own bathroom, that could be used for a MIL suite if floor covering and ceiling finished out! Truly one of the most interesting floor plans, MUST SEE in person! ALSO, additional unfinished spaces that would make perfect storage, canning rooms, workshops, you name it! Nestled on .65+- of an acre, and in rural Saline County! Come see this for yourself!
Zillow last checked: 8 hours ago
Listing updated: April 15, 2024 at 05:59am
Listed by:
Cason Barnhill 501-952-7131,
Keller Williams Realty
Bought with:
RJ Hawk, AR
Realty One Group - Pinnacle
Source: CARMLS,MLS#: 24003257
Facts & features
Interior
Bedrooms & bathrooms
- Bedrooms: 3
- Bathrooms: 3
- Full bathrooms: 2
- 1/2 bathrooms: 1
Dining room
- Features: Eat-in Kitchen, Kitchen/Dining Combo, Living/Dining Combo, Breakfast Bar
Heating
- Natural Gas
Cooling
- Electric, Attic Fan
Appliances
- Included: Built-In Range, Gas Range, Dishwasher, Refrigerator, Electric Water Heater
- Laundry: Washer Hookup, Electric Dryer Hookup, Laundry Room
Features
- Wet Bar, Dry Bar, Built-in Features, Ceiling Fan(s), Walk-in Shower, Breakfast Bar, Kit Counter-Quartz, Primary Bedroom/Main Lv, Guest Bedroom/Main Lv, 3 Bedrooms Same Level
- Flooring: Tile, Concrete, Laminate, Luxury Vinyl
- Basement: Partially Finished,Interior Entry,Walk-Out Access,Heated,Cooled,Partial,Unfinished
- Number of fireplaces: 2
- Fireplace features: Factory Built, Two, Other
Interior area
- Total structure area: 1,936
- Total interior livable area: 1,936 sqft
Property
Parking
- Total spaces: 2
- Parking features: Carport, Two Car, Garage Faces Rear
- Has carport: Yes
Features
- Levels: Two
- Stories: 2
- Patio & porch: Deck, Porch
- Fencing: Full,Chain Link,Wood
Lot
- Size: 0.65 Acres
- Features: Sloped
Details
- Parcel number: 07600070000
Construction
Type & style
- Home type: SingleFamily
- Architectural style: Traditional,Ranch
- Property subtype: Single Family Residence
Materials
- Brick, Metal/Vinyl Siding, Composition
- Foundation: Crawl Space, Slab
- Roof: Composition
Condition
- New construction: No
- Year built: 1979
Utilities & green energy
- Electric: Elec-Municipal (+Entergy)
- Gas: Gas-Natural
- Sewer: Septic Tank
- Water: Public
- Utilities for property: Natural Gas Connected
Community & neighborhood
Location
- Region: Mabelvale
- Subdivision: DAWN ESTATES
HOA & financial
HOA
- Has HOA: No
Other
Other facts
- Listing terms: VA Loan,FHA,Conventional,Cash,USDA Loan
- Road surface type: Paved
Price history
| Date | Event | Price |
|---|---|---|
| 4/12/2024 | Sold | $279,800$145/sqft |
Source: | ||
| 2/29/2024 | Price change | $279,8000%$145/sqft |
Source: | ||
| 2/9/2024 | Price change | $279,900-3.4%$145/sqft |
Source: | ||
| 2/1/2024 | Listed for sale | $289,900+75.7%$150/sqft |
Source: | ||
| 8/31/2023 | Sold | $165,000$85/sqft |
Source: | ||
Public tax history
| Year | Property taxes | Tax assessment |
|---|---|---|
| 2024 | $1,113 -25.2% | $30,024 +9% |
| 2023 | $1,489 +58.8% | $27,550 +10% |
| 2022 | $938 | $25,050 |
Find assessor info on the county website
Neighborhood: 72103
Nearby schools
GreatSchools rating
- 3/10Landmark Elementary SchoolGrades: PK-5Distance: 3.6 mi
- 4/10Mills Middle SchoolGrades: 6-8Distance: 8.3 mi
- 3/10Wilbur D. Mills High SchoolGrades: 9-12Distance: 8.5 mi
Get pre-qualified for a loan
At Zillow Home Loans, we can pre-qualify you in as little as 5 minutes with no impact to your credit score.An equal housing lender. NMLS #10287.
