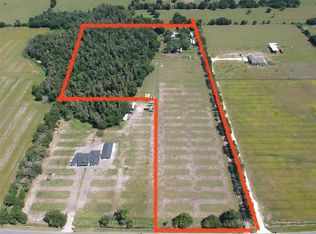Sold for $1,225,000
$1,225,000
14902 Sweat Loop Rd, Wimauma, FL 33598
6beds
4,039sqft
Single Family Residence
Built in 2023
5.32 Acres Lot
$1,220,800 Zestimate®
$303/sqft
$4,752 Estimated rent
Home value
$1,220,800
$1.14M - $1.31M
$4,752/mo
Zestimate® history
Loading...
Owner options
Explore your selling options
What's special
Experience the perfect blend of lifestyle and luxury in this exceptional 2023-built modern farmhouse built by Kevco Builders, nestled on just over 5 peaceful acres. Designed for those who appreciate space, comfort, and a refined rural lifestyle, this property offers elegance, versatility, and charm at every turn. The main home features a split floor plan with upscale finishes, custom built-ins, and an open-concept layout filled with natural light. A chef’s kitchen anchors the heart of the home, flowing seamlessly into the spacious living and dining areas—ideal for both entertaining and everyday living. Step outside to your own private retreat complete with a sparkling pool, a fun custom-built treehouse, and a beautiful cypress grove that provides a picturesque backdrop and natural privacy. In addition to its stunning outdoor spaces, the property also includes a chicken coop and small storage barn, offering functionality and the opportunity for homesteading or hobby farming. A standout feature is the attached guest house—complete with two bedrooms, one and a half baths, a full kitchen, private entrance, and screened-in back porch. It's the perfect setup for multigenerational living, extended guests, or potential rental income. This one-of-a-kind property delivers the best of lifestyle, luxury, and rural living—a modern farmhouse retreat where every detail has been thoughtfully crafted.
Zillow last checked: 8 hours ago
Listing updated: December 01, 2025 at 11:10am
Listing Provided by:
Ellie Dahl 863-224-3944,
FISCHBACH LAND COMPANY LLC 813-540-1000
Bought with:
Brendan Rimer, 3472311
EXP REALTY LLC
Source: Stellar MLS,MLS#: TB8382444 Originating MLS: Suncoast Tampa
Originating MLS: Suncoast Tampa

Facts & features
Interior
Bedrooms & bathrooms
- Bedrooms: 6
- Bathrooms: 6
- Full bathrooms: 4
- 1/2 bathrooms: 2
Primary bedroom
- Features: Walk-In Closet(s)
- Level: First
Bedroom 1
- Features: Built-in Closet
- Level: First
Bedroom 2
- Features: Built-in Closet
- Level: First
Bedroom 3
- Features: Built-in Closet
- Level: First
Bedroom 4
- Features: Built-in Closet
- Level: First
Bedroom 5
- Features: Built-in Closet
- Level: First
Primary bathroom
- Level: First
Balcony porch lanai
- Level: First
Foyer
- Level: First
Game room
- Level: First
Great room
- Level: First
Kitchen
- Level: First
Kitchen
- Level: First
Laundry
- Level: First
Living room
- Features: No Closet
- Level: First
Heating
- Central
Cooling
- Central Air
Appliances
- Included: Dishwasher, Disposal, Microwave, Range, Range Hood, Refrigerator, Tankless Water Heater
- Laundry: Inside, Laundry Room
Features
- Built-in Features, Ceiling Fan(s), Eating Space In Kitchen, High Ceilings, Kitchen/Family Room Combo, Open Floorplan, Other, Primary Bedroom Main Floor, Solid Surface Counters, Solid Wood Cabinets, Split Bedroom, Tray Ceiling(s), Vaulted Ceiling(s), Walk-In Closet(s)
- Flooring: Luxury Vinyl
- Windows: Hurricane Shutters
- Has fireplace: Yes
- Fireplace features: Electric, Family Room
Interior area
- Total structure area: 5,822
- Total interior livable area: 4,039 sqft
Property
Parking
- Total spaces: 2
- Parking features: Garage - Attached
- Attached garage spaces: 2
Features
- Levels: One
- Stories: 1
- Exterior features: Lighting, Other, Private Mailbox, Sidewalk, Storage
- Has private pool: Yes
- Pool features: Above Ground
Lot
- Size: 5.32 Acres
Details
- Parcel number: U323121ZZZ00000449420.1
- Zoning: AR
- Special conditions: None
Construction
Type & style
- Home type: SingleFamily
- Property subtype: Single Family Residence
Materials
- Cement Siding, Stucco
- Foundation: Slab
- Roof: Shingle
Condition
- New construction: No
- Year built: 2023
Utilities & green energy
- Sewer: Septic Tank
- Water: None
- Utilities for property: Electricity Connected, Propane, Sewer Connected, Water Connected
Community & neighborhood
Location
- Region: Wimauma
- Subdivision: UNPLATTED
HOA & financial
HOA
- Has HOA: No
Other fees
- Pet fee: $0 monthly
Other financial information
- Total actual rent: 0
Other
Other facts
- Ownership: Fee Simple
- Road surface type: Asphalt
Price history
| Date | Event | Price |
|---|---|---|
| 12/1/2025 | Sold | $1,225,000-3.9%$303/sqft |
Source: | ||
| 10/28/2025 | Pending sale | $1,275,000$316/sqft |
Source: | ||
| 8/8/2025 | Price change | $1,275,000-1.9%$316/sqft |
Source: | ||
| 6/11/2025 | Price change | $1,300,000-7.1%$322/sqft |
Source: | ||
| 5/15/2025 | Listed for sale | $1,400,000$347/sqft |
Source: | ||
Public tax history
| Year | Property taxes | Tax assessment |
|---|---|---|
| 2024 | $11,082 +377.4% | $658,890 +605.6% |
| 2023 | $2,321 +56.2% | $93,382 +10% |
| 2022 | $1,486 +6421% | $84,893 +6568.7% |
Find assessor info on the county website
Neighborhood: 33598
Nearby schools
GreatSchools rating
- 1/10Wimauma Elementary SchoolGrades: PK-5Distance: 5.4 mi
- 3/10Jule F Sumner High SchoolGrades: 7-12Distance: 6.6 mi
- 2/10Shields Middle SchoolGrades: 6-8Distance: 9 mi
Schools provided by the listing agent
- Elementary: Wimauma-HB
- Middle: Shields-HB
- High: Sumner High School
Source: Stellar MLS. This data may not be complete. We recommend contacting the local school district to confirm school assignments for this home.
Get a cash offer in 3 minutes
Find out how much your home could sell for in as little as 3 minutes with a no-obligation cash offer.
Estimated market value$1,220,800
Get a cash offer in 3 minutes
Find out how much your home could sell for in as little as 3 minutes with a no-obligation cash offer.
Estimated market value
$1,220,800
