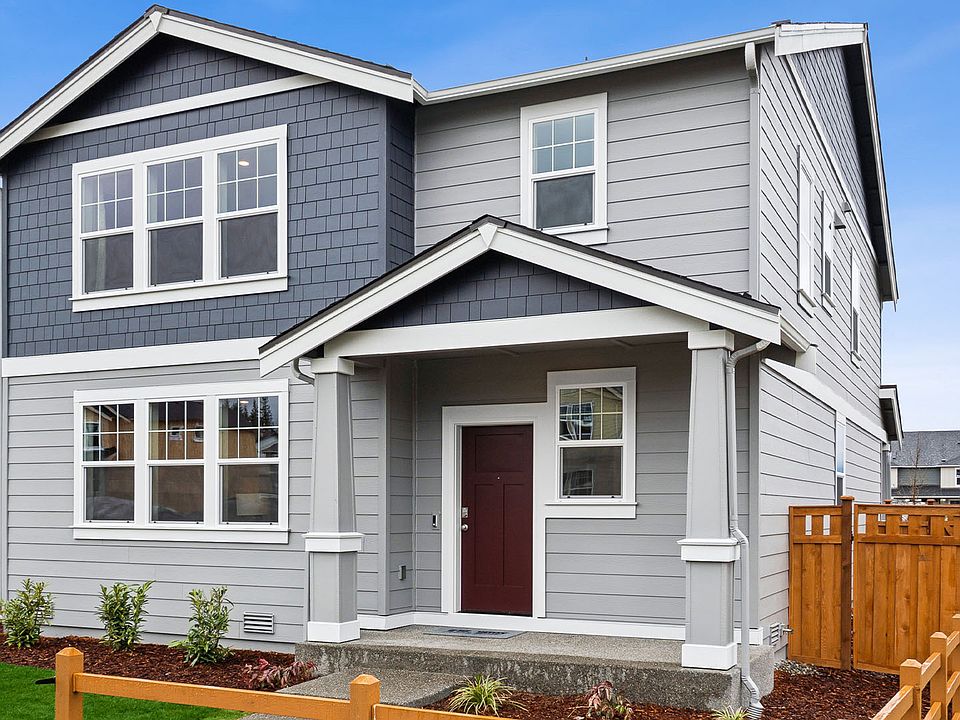Home of the week included refrigerator. The Alder plan by D.R. Horton at Glacier Pointe in Tehaleh. This paired home lives large with an open great room, light cabinetry, slab quartz counters, full-height backsplash, and stainless-steel appliances - refrigerator included. Upstairs, the spacious primary suite features a private bath with walk-in shower and quartz counters. Two additional bedrooms and a full bath offer separation and flexibility. Smart home features, central A/C, fully fenced yard, and 2-car garage included. Buyers must register their broker on first visit, including open houses.
Active
$494,995
14904 204th Avenue E #639, Bonney Lake, WA 98391
3beds
1,399sqft
Single Family Residence
Built in 2025
2,840.11 Square Feet Lot
$-- Zestimate®
$354/sqft
$88/mo HOA
What's special
Spacious primary suiteOpen great roomLight cabinetryFully fenced yardFull-height backsplashStainless-steel appliancesQuartz counters
Call: (360) 997-2759
- 25 days
- on Zillow |
- 136 |
- 8 |
Zillow last checked: 7 hours ago
Listing updated: August 08, 2025 at 05:27pm
Listed by:
Bryson Rary,
D.R. Horton,
Eldorado Gjikondi,
D.R. Horton
Source: NWMLS,MLS#: 2408859
Travel times
Schedule tour
Select your preferred tour type — either in-person or real-time video tour — then discuss available options with the builder representative you're connected with.
Open houses
Facts & features
Interior
Bedrooms & bathrooms
- Bedrooms: 3
- Bathrooms: 2
- Full bathrooms: 2
Family room
- Level: Main
Kitchen with eating space
- Level: Main
Heating
- 90%+ High Efficiency, Forced Air, Heat Pump, Electric
Cooling
- 90%+ High Efficiency, Forced Air, Heat Pump
Appliances
- Included: Dishwasher(s), Disposal, Microwave(s), Refrigerator(s), Stove(s)/Range(s), Garbage Disposal, Water Heater Location: 2nd Floor Mechanical Room
Features
- Bath Off Primary, Walk-In Pantry
- Flooring: Vinyl, Vinyl Plank, Carpet
- Windows: Double Pane/Storm Window
- Basement: None
- Has fireplace: No
Interior area
- Total structure area: 1,399
- Total interior livable area: 1,399 sqft
Property
Parking
- Total spaces: 2
- Parking features: Attached Garage
- Attached garage spaces: 2
Features
- Levels: Two
- Stories: 2
- Patio & porch: Bath Off Primary, Double Pane/Storm Window, SMART Wired, Walk-In Closet(s), Walk-In Pantry
- Has view: Yes
- View description: Territorial
Lot
- Size: 2,840.11 Square Feet
- Features: Curbs, Paved, Sidewalk, Cable TV, Dog Run, Electric Car Charging, Fenced-Partially, High Speed Internet
- Topography: Level
Details
- Parcel number: 7003176390
- Special conditions: Standard
Construction
Type & style
- Home type: SingleFamily
- Architectural style: Northwest Contemporary
- Property subtype: Single Family Residence
Materials
- Cement Planked, Cement Plank
- Foundation: Slab
- Roof: Composition
Condition
- Under Construction
- New construction: Yes
- Year built: 2025
- Major remodel year: 2025
Details
- Builder name: D.R.Horton
Utilities & green energy
- Electric: Company: Puget Sound Energy
- Sewer: Sewer Connected, Company: City of Sumner
- Water: Public, Company: City of Sumner
Community & HOA
Community
- Features: CCRs, Clubhouse, Park, Playground, Trail(s)
- Subdivision: Glacier Pointe at Tehaleh
HOA
- HOA fee: $88 monthly
Location
- Region: Bonney Lake
Financial & listing details
- Price per square foot: $354/sqft
- Date on market: 7/15/2025
- Listing terms: Cash Out,Conventional,FHA,VA Loan
- Inclusions: Dishwasher(s), Garbage Disposal, Microwave(s), Refrigerator(s), Stove(s)/Range(s)
- Cumulative days on market: 26 days
About the community
Your next adventure begins with D.R. Horton in Glacier Pointe, a well-designed enclave of 72 new construction homes located within the Tehaleh masterplan community. Featuring a dynamic mix of standalone and paired homes, this serene community offers an unmatched lifestyle with endless amenities just outside your front door. Nestled in Bonney Lake, Tehaleh showcases the epitome of Pacific Northwest living. Picturesque outlooks of Mt. Rainier plus forested trails coupled with D.R. Horton's thoughtful home designs are sure to leave a lasting impression.
Offering a mix of paired and standalone home designs, Glacier Pointe has a variety of floor plans to meet a variety of needs. Choose from six distinct designs showcasing 3 to 6 bedrooms, 2-car garages, and smart home technology. Additional highlights include main floor bedrooms, versatile lofts, and spacious bonus rooms. Create a productive home office. Design your dream media den. Or plant an herb garden on the side patio. The possibilities are waiting to be discovered.
Central to Tehaleh is the expansive 40+ mile trail system connecting adventurers to a variety of exciting destinations. Mountain bikers of all skill levels can enjoy a thrilling joyride at the Trek at Tehaleh. Prefer boots over pedals? The Forest and Inspiration Ridge loops offer beautifully maintained hikes lined with towering evergreens. Peppered throughout Tehaleh, you'll find playgrounds, open spaces, a dog park, a skate park, and so much more. For those moments you need a break, catch a breath and recharge at the Post & Pour, a community gathering space. There, see what's on tap, grab a bite to eat, and take in the beautiful views of Mount Rainier.
Located in Bonney Lake, additional shopping and dining can be found just minutes north of Glacier Pointe. Along SR 410 you'll find your must haves like Costco and Target mixed among local favorites. Additionally, SR 410 provides easy access into Puyallup and Tacoma. Nearby, even more outdoor adven
Source: DR Horton

