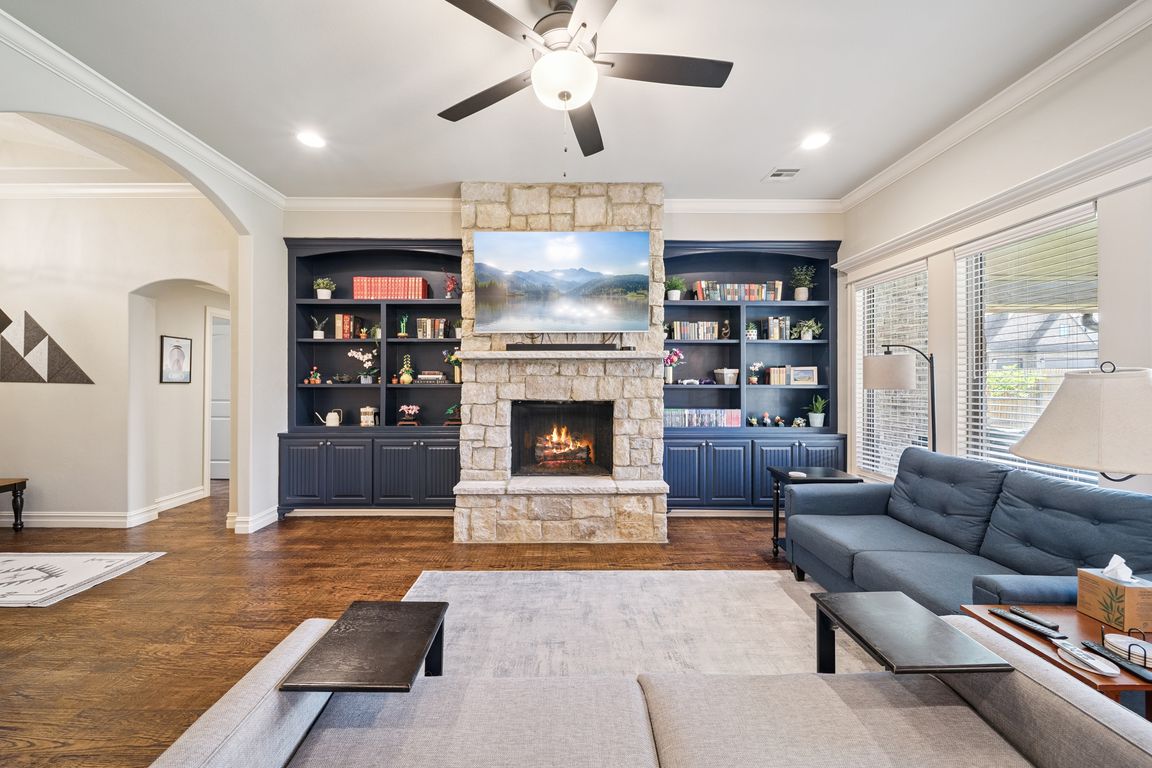
For sale
$430,000
4beds
2,058sqft
14904 E 77th Pl N, Owasso, OK 74055
4beds
2,058sqft
Single family residence
Built in 2021
8,450 sqft
3 Attached garage spaces
$209 price/sqft
$975 annually HOA fee
What's special
Open-concept layoutCustom built-in cabinets
Welcome to this well-maintained 4-bedroom, 2-bath home filled with thoughtful upgrades and located in a vibrant, amenity-rich community. The spacious living room features custom built-in cabinets—perfect for extra storage and stylish display—while the open-concept layout connects seamlessly to the kitchen and dining areas. Enjoy energy efficiency and convenience with an EV charger ...
- 26 days
- on Zillow |
- 1,284 |
- 94 |
Source: MLS Technology, Inc.,MLS#: 2530965 Originating MLS: MLS Technology
Originating MLS: MLS Technology
Travel times
Living Room
Kitchen
Primary Bedroom
Zillow last checked: 7 hours ago
Listing updated: August 03, 2025 at 10:30pm
Listed by:
Erin Catron 918-984-0994,
Erin Catron & Company, LLC
Source: MLS Technology, Inc.,MLS#: 2530965 Originating MLS: MLS Technology
Originating MLS: MLS Technology
Facts & features
Interior
Bedrooms & bathrooms
- Bedrooms: 4
- Bathrooms: 2
- Full bathrooms: 2
Primary bedroom
- Description: Master Bedroom,Private Bath,Walk-in Closet
- Level: First
Bedroom
- Description: Bedroom,Walk-in Closet
- Level: First
Bedroom
- Description: Bedroom,Walk-in Closet
- Level: First
Bedroom
- Description: Bedroom,Walk-in Closet
- Level: First
Primary bathroom
- Description: Master Bath,Bathtub,Double Sink,Full Bath,Separate Shower,Whirlpool
- Level: First
Bathroom
- Description: Hall Bath,Bathtub
- Level: First
Bonus room
- Description: Additional Room,Attic,Mud Room
- Level: First
Dining room
- Description: Dining Room,Combo w/ Living
- Level: First
Kitchen
- Description: Kitchen,Island
- Level: First
Living room
- Description: Living Room,Fireplace
- Level: First
Utility room
- Description: Utility Room,Inside
- Level: First
Heating
- Central, Gas
Cooling
- Central Air
Appliances
- Included: Convection Oven, Cooktop, Double Oven, Dishwasher, Gas Water Heater, Microwave, Oven, Range
- Laundry: Washer Hookup, Electric Dryer Hookup, Gas Dryer Hookup
Features
- High Ceilings, High Speed Internet, Other, Vaulted Ceiling(s), Wired for Data, Ceiling Fan(s), Electric Oven Connection, Gas Range Connection
- Flooring: Carpet, Tile, Wood
- Windows: Aluminum Frames, Insulated Windows
- Basement: None
- Number of fireplaces: 1
- Fireplace features: Gas Log, Gas Starter
Interior area
- Total structure area: 2,058
- Total interior livable area: 2,058 sqft
Property
Parking
- Total spaces: 3
- Parking features: Attached, Garage
- Attached garage spaces: 3
Features
- Levels: One
- Stories: 1
- Patio & porch: Covered, Patio
- Exterior features: Concrete Driveway, Sprinkler/Irrigation, Lighting, Rain Gutters
- Pool features: None
- Fencing: Full
Lot
- Size: 8,450.64 Square Feet
- Features: Corner Lot
Details
- Additional structures: None
- Parcel number: 660105640
Construction
Type & style
- Home type: SingleFamily
- Architectural style: Ranch
- Property subtype: Single Family Residence
Materials
- Brick, Stone, Wood Frame
- Foundation: Slab
- Roof: Asphalt,Fiberglass
Condition
- Year built: 2021
Utilities & green energy
- Sewer: Rural
- Water: Rural
- Utilities for property: Cable Available, Electricity Available, Natural Gas Available, Phone Available, Water Available
Green energy
- Energy efficient items: Appliances, HVAC, Windows
Community & HOA
Community
- Features: Gutter(s), Sidewalks
- Security: No Safety Shelter, Smoke Detector(s)
- Subdivision: Presley Hollow
HOA
- Has HOA: Yes
- Amenities included: Other, Park, Pool, Trail(s)
- HOA fee: $975 annually
Location
- Region: Owasso
Financial & listing details
- Price per square foot: $209/sqft
- Tax assessed value: $337,325
- Annual tax amount: $3,469
- Date on market: 7/23/2025
- Listing terms: Conventional,FHA,Other,VA Loan
- Exclusions: Cameras, video doorbell