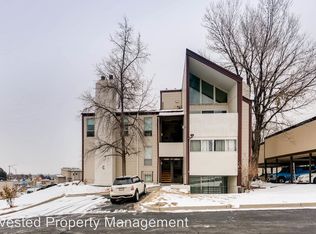Sold for $230,000 on 09/06/24
$230,000
14904 E Hampden Cir #8, Aurora, CO 80014
2beds
825sqft
Condo
Built in 1977
-- sqft lot
$220,900 Zestimate®
$279/sqft
$1,822 Estimated rent
Home value
$220,900
$205,000 - $239,000
$1,822/mo
Zestimate® history
Loading...
Owner options
Explore your selling options
What's special
Fantastic move-in ready condo near Cherry Creek Reservoir! This nicely updated 2 bedroom 1 bathroom condo has new carpet, new interior paint, newer water heater, newer stove, newer dishwasher, new cordless blinds, washer/dryer hookups, a beautiful wood burning fireplace in the living room, private covered patio and community pool and clubhouse. ALL APPLIANCES INCLUDED!!! Excellent location within walking distance of shopping, RTD, schools and parks. Cherry Creek School District! Sellers will provide a $2,500 credit to Buyers at closing for a new A/C!!! Listing agent is related to Sellers.
Facts & features
Interior
Bedrooms & bathrooms
- Bedrooms: 2
- Bathrooms: 1
- 3/4 bathrooms: 1
Heating
- Forced air
Cooling
- Central
Appliances
- Included: Dishwasher, Garbage disposal, Range / Oven, Refrigerator
- Laundry: In Unit
Features
- Ceiling Fan(s), Pantry, Walk-In Closet(s), Smoke Free
- Flooring: Tile, Carpet, Laminate
- Windows: Window Coverings
- Has fireplace: Yes
- Fireplace features: Wood Burning, Living Room
Interior area
- Total interior livable area: 825 sqft
Property
Features
- Entry level: 2
- Entry location: STAIRS
- Patio & porch: Covered
- Exterior features: Wood, Cement / Concrete
Lot
- Size: 435 sqft
Details
- Parcel number: 207306116010
Construction
Type & style
- Home type: Condo
- Architectural style: Urban Contemporary
Materials
- Wood
- Roof: Composition
Condition
- Year built: 1977
Utilities & green energy
- Sewer: Community
- Water: Public
Community & neighborhood
Security
- Security features: Smoke Detector(s), Carbon Monoxide Detector(s)
Location
- Region: Aurora
HOA & financial
HOA
- Has HOA: Yes
- HOA fee: $260 monthly
- Amenities included: Clubhouse, Pool
- Services included: Trash, Maintenance Grounds, Insurance, Water, Sewer, Road Maintenance
Other
Other facts
- WaterSource: Public
- Flooring: Carpet, Tile, Laminate
- Heating: Forced Air
- Appliances: Dishwasher, Refrigerator, Disposal, Cooktop, Gas Water Heater, Oven
- AssociationYN: true
- FireplaceYN: true
- InteriorFeatures: Ceiling Fan(s), Pantry, Walk-In Closet(s), Smoke Free
- Sewer: Community
- HeatingYN: true
- CoolingYN: true
- FireplaceFeatures: Wood Burning, Living Room
- FireplacesTotal: 1
- RoomsTotal: 5
- AssociationFeeIncludes: Trash, Maintenance Grounds, Insurance, Water, Sewer, Road Maintenance
- ConstructionMaterials: Frame, Concrete, Wood Siding
- PropertyAttachedYN: true
- Roof: Composition
- ExteriorFeatures: Balcony
- PetsAllowed: Dogs OK, Cats OK
- CoveredSpaces: 0
- WindowFeatures: Window Coverings
- Cooling: Central Air
- ParkingFeatures: Off Street
- AssociationAmenities: Clubhouse, Pool
- SecurityFeatures: Smoke Detector(s), Carbon Monoxide Detector(s)
- PatioAndPorchFeatures: Covered
- EntryLevel: 2
- LaundryFeatures: In Unit
- EntryLocation: STAIRS
- ArchitecturalStyle: Urban Contemporary
- MlsStatus: Pending
- StructureType: Low Rise (1-3)
Price history
| Date | Event | Price |
|---|---|---|
| 9/6/2024 | Sold | $230,000+21.1%$279/sqft |
Source: Public Record | ||
| 7/2/2020 | Listing removed | $190,000$230/sqft |
Source: Equity Colorado #8036012 | ||
| 6/2/2020 | Pending sale | $190,000$230/sqft |
Source: Equity Colorado #8036012 | ||
| 5/30/2020 | Listed for sale | $190,000+122.2%$230/sqft |
Source: Equity Colorado #8036012 | ||
| 8/25/2000 | Sold | $85,500+52.7%$104/sqft |
Source: Public Record | ||
Public tax history
| Year | Property taxes | Tax assessment |
|---|---|---|
| 2024 | $901 -2.4% | $12,944 -22.9% |
| 2023 | $924 -0.6% | $16,791 +32.6% |
| 2022 | $929 | $12,663 -2.8% |
Find assessor info on the county website
Neighborhood: Meadow Hills
Nearby schools
GreatSchools rating
- 4/10Independence Elementary SchoolGrades: PK-5Distance: 1.6 mi
- 5/10Laredo Middle SchoolGrades: 6-8Distance: 2 mi
- 5/10Smoky Hill High SchoolGrades: 9-12Distance: 1.9 mi
Schools provided by the listing agent
- Elementary: Independence
- Middle: Laredo
- High: Smoky Hill
- District: Cherry Creek 5
Source: The MLS. This data may not be complete. We recommend contacting the local school district to confirm school assignments for this home.
Get a cash offer in 3 minutes
Find out how much your home could sell for in as little as 3 minutes with a no-obligation cash offer.
Estimated market value
$220,900
Get a cash offer in 3 minutes
Find out how much your home could sell for in as little as 3 minutes with a no-obligation cash offer.
Estimated market value
$220,900
