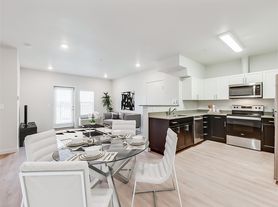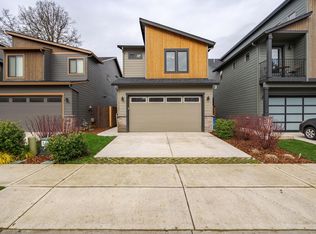Open House!
Sunday, October 5th
12:00 PM 2:00 PM
Be the first to tour this beautiful 4-bed, 3-bath single-level home in Burnt Bridge Creek!
Applications accepted on a first-come, first-screened basis don't miss your chance to make this home yours!
For Rent Beautiful 4 Bedroom, 3 Bath Home + Detached Shop in Burnt Bridge Creek
Vancouver, WA 98682 $2,995/month | 1-Year Lease Minimum
Welcome to this spacious and well-maintained single-level home in the highly desirable Burnt Bridge Creek neighborhood of Vancouver! Offering nearly 1,700 sq. ft., plus a detached shop, this property combines comfort, convenience, and modern living.
Property Features:
~ 4 generously sized bedrooms, including a private primary suite
~ 3 full bathrooms for easy family living or guest convenience
~ Open concept living room with abundant natural light
~ Modern kitchen with ample counter space, cabinetry, and dining area
~ Single-level floorplan perfect for accessibility and ease of living
~ Attached 2-car garage with additional driveway parking
~ Detached 500 sq. ft. insulated/drywalled shop with built-in cabinets and workbench perfect for hobbies, storage, or projects
~ Fully fenced backyard for relaxation, play, or entertaining
Location Highlights:
~ Peaceful Burnt Bridge Creek neighborhood
~ Easy access to I-205 and WA-500 for commuting
~ Close to Burnt Bridge, Frontier, and Union schools, shopping, dining, and parks
~ Minutes to Burnt Bridge Creek Trail for walking and biking
Rental Terms & Policies:
~ Lease Term: Minimum 12-month lease required. Renewal options may be considered following a satisfactory annual inspection.
~ Rent & Deposit: $2,995/month. Security deposit equal to one month's rent or more, based on applicant screening results.
~ Utilities & Yard Maintenance: Tenant responsibility.
~Pets: Considered on a case-by-case basis with prior written approval. Non-refundable pet fee of $250 per approved pet + $20 monthly pet rent per pet. Breed, size, and number restrictions may apply.
~ Smoking/Vaping: Strictly prohibited on the property.
Compliance: Tenant(s) must comply with all lease terms, neighborhood rules, and city ordinances. Violations may result in penalties and/or termination of tenancy.
Management Details:
~ Application & Screening: Conducted by Professional Property Management NW (PPM-NW). Full background, credit, rental, and income verification required.
~ Lease Signing & Move-In: Coordinated through PPM-NW.
~ Day-to-Day Management & Rent Collection: Managed directly by the homeowners. Approved applicant(s) will receive homeowner contact information prior to move-in.
Next Steps: Interested renters should complete the application and screening process through PPM-NW. Once approved, full move-in details and homeowner contact information will be provided.
Rental Policies:
- Lease Term: Minimum 12-month lease required. Renewal options may be considered following a satisfactory annual inspection.
- Pets: Considered on a case-by-case basis with prior written approval. A non-refundable pet fee of $250 per approved pet will apply. Breed and weight restrictions may also be enforced.
- Management & Rent Collection: Professional Property Management NW (PPM-NW) will oversee applicant screening, lease execution, and the move-in process. Ongoing property management and rent collection will be handled directly by the homeowners. Contact information for the homeowners will be provided to the approved tenant(s) prior to occupancy.
- Compliance: All residents must adhere to the terms of the lease agreement, house rules, and neighborhood standards. Non-compliance may result in lease termination.
House for rent
Accepts Zillow applications
$2,995/mo
14906 NE 48th St, Vancouver, WA 98682
4beds
1,690sqft
Price may not include required fees and charges.
Single family residence
Available Mon Oct 13 2025
Small dogs OK
Central air
In unit laundry
Attached garage parking
Baseboard, forced air
What's special
Additional driveway parkingModern kitchenAbundant natural lightSingle-level floorplanPrivate primary suiteBuilt-in cabinetsFully fenced backyard
- 8 days
- on Zillow |
- -- |
- -- |
Travel times
Facts & features
Interior
Bedrooms & bathrooms
- Bedrooms: 4
- Bathrooms: 3
- Full bathrooms: 3
Heating
- Baseboard, Forced Air
Cooling
- Central Air
Appliances
- Included: Dishwasher, Dryer, Freezer, Microwave, Oven, Refrigerator, Washer
- Laundry: In Unit
Features
- Flooring: Carpet, Hardwood
Interior area
- Total interior livable area: 1,690 sqft
Property
Parking
- Parking features: Attached
- Has attached garage: Yes
- Details: Contact manager
Features
- Exterior features: Heating system: Baseboard, Heating system: Forced Air, Large fenced backyard, two gates, and finished shop
Details
- Parcel number: 109583442
Construction
Type & style
- Home type: SingleFamily
- Property subtype: Single Family Residence
Community & HOA
Location
- Region: Vancouver
Financial & listing details
- Lease term: 1 Year
Price history
| Date | Event | Price |
|---|---|---|
| 10/1/2025 | Listed for rent | $2,995$2/sqft |
Source: Zillow Rentals | ||
| 4/23/2003 | Sold | $138,000$82/sqft |
Source: Public Record | ||

