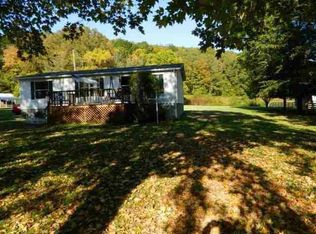Sold for $240,000
$240,000
14908 Rice Ln, Rush, KY 41168
3beds
1,666sqft
Single Family Residence
Built in 1974
2.06 Acres Lot
$251,700 Zestimate®
$144/sqft
$1,372 Estimated rent
Home value
$251,700
Estimated sales range
Not available
$1,372/mo
Zestimate® history
Loading...
Owner options
Explore your selling options
What's special
Searching for country living with room for all your toys? If so, you DO NOT want to miss out on 14908 Rice Lane! This well maintained, move in ready home is just waiting for new owners. The updated paint and flooring throughout this 3 bedroom, 2 bath home screams comfort and coziness both inside and outside. Beautiful landscaping welcomes guests to the large covered side porch and back patio for relaxing or entertaining. The yard space provides lots of room for a garden, pool or whatever your heart desires. The blacktop driveway offers multiple places to park and space for toys is abundant with a 24x28 detached garage AND a 36x40 metal building. Rice Lane is conveniently located just minutes from I-64, shopping, Camp Landing Entertainment District and Rush of Road. Call today for your showing, this one won't last long!
Zillow last checked: 8 hours ago
Listing updated: June 21, 2024 at 06:46am
Listed by:
Cindy S Wright,
ADVANTAGE PLUS REALTY
Bought with:
Cindy S Wright, 219886
ADVANTAGE PLUS REALTY
Source: AABR,MLS#: 56953
Facts & features
Interior
Bedrooms & bathrooms
- Bedrooms: 3
- Bathrooms: 2
- Full bathrooms: 2
Primary bedroom
- Level: Upper
- Area: 269.36
- Dimensions: 18.2 x 14.8
Bedroom 2
- Level: Upper
- Area: 165.68
- Dimensions: 15.2 x 10.9
Bedroom 3
- Level: Upper
- Area: 134.4
- Dimensions: 11.2 x 12
Family room
- Level: Lower
- Area: 154
- Dimensions: 11 x 14
Kitchen
- Level: Main
- Area: 210.56
- Dimensions: 18.8 x 11.2
Living room
- Level: Main
- Area: 249.34
- Dimensions: 13.7 x 18.2
Heating
- Natural Gas
Cooling
- Central Air
Appliances
- Included: Dishwasher, Microwave, Electric Range, Refrigerator, Electric Water Heater
Features
- Flooring: Carpet, Vinyl
- Basement: Partially Finished
- Has fireplace: No
Interior area
- Total interior livable area: 1,666 sqft
- Finished area above ground: 1,242
- Finished area below ground: 424
Property
Parking
- Total spaces: 3
- Parking features: Detached, Garage Door Opener
- Garage spaces: 3
Features
- Levels: Bi-Level
- Patio & porch: Patio, Porch
- Body of water: Carter Caves,Grayson Lake,Yatesville Lake
Lot
- Size: 2.06 Acres
- Features: Cleared
- Topography: Level
- Residential vegetation: Partially Wooded
Details
- Parcel number: 009010003500
Construction
Type & style
- Home type: SingleFamily
- Property subtype: Single Family Residence
Materials
- Brick/Siding
- Foundation: Block
- Roof: Composition
Condition
- 31 to 50 Years
- New construction: No
- Year built: 1974
Utilities & green energy
- Sewer: Public Sewer
- Water: Public
Community & neighborhood
Location
- Region: Rush
Other
Other facts
- Price range: $240K - $240K
Price history
| Date | Event | Price |
|---|---|---|
| 6/20/2024 | Sold | $240,000+4.4%$144/sqft |
Source: | ||
| 6/19/2024 | Pending sale | $229,900$138/sqft |
Source: | ||
| 5/19/2024 | Contingent | $229,900$138/sqft |
Source: | ||
| 5/16/2024 | Listed for sale | $229,900+22.7%$138/sqft |
Source: | ||
| 6/1/2020 | Sold | $187,295-6.3%$112/sqft |
Source: | ||
Public tax history
| Year | Property taxes | Tax assessment |
|---|---|---|
| 2023 | $2,624 +0.1% | $187,295 |
| 2022 | $2,623 +1.6% | $187,295 |
| 2021 | $2,580 +405.7% | $187,295 +158% |
Find assessor info on the county website
Neighborhood: 41168
Nearby schools
GreatSchools rating
- 7/10Ponderosa Elementary SchoolGrades: K-5Distance: 4.8 mi
- 4/10Boyd County Middle SchoolGrades: 6-8Distance: 5.4 mi
- 5/10Boyd County High SchoolGrades: 9-12Distance: 2.9 mi

Get pre-qualified for a loan
At Zillow Home Loans, we can pre-qualify you in as little as 5 minutes with no impact to your credit score.An equal housing lender. NMLS #10287.
