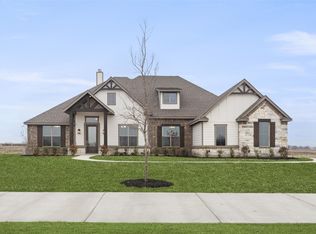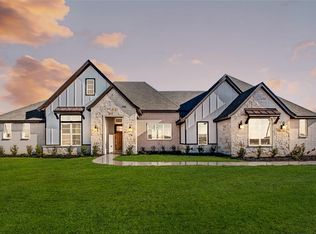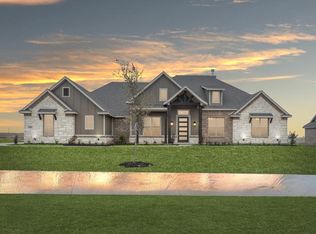MLS# 20150661 - Built by Antares Homes - Ready Now! ~ Quartz Counter Tops! Freestanding Tub! Sink, Storage Closet And Room for Fridge in Utility! Secluded Study! A cozy stone-to-ceiling fireplace is set in the corner of the family room while a wall of oversized windows perfectly displays views of the backyard. Perfect for outdoor living is the covered patio, creating the ideal entertainer's haven. The passionate cook will adore having a designer kitchen with a large walk-in corner pantry, an island with room for seating, and stainless-steel appliances. Secluded on one side of the home is the master suite that boasts a large walk-in closet. The master bath is separated by double doors and includes the luxury bath with his-and-hers vanities, a freestanding tub, a large walk-in shower with a seat, and a linen closet. Three additional bedrooms are nestled on the other side of the home and feature walk-in closets and easy access to the 2nd bath!
This property is off market, which means it's not currently listed for sale or rent on Zillow. This may be different from what's available on other websites or public sources.


