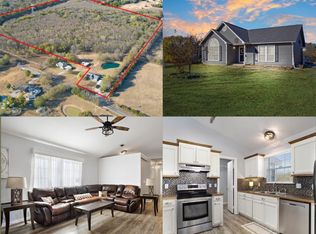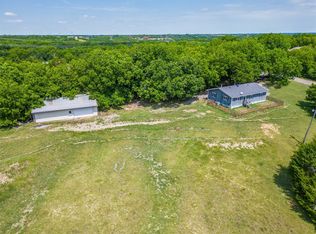Sold
Price Unknown
14909 County Road 622, Blue Ridge, TX 75424
3beds
1,572sqft
Single Family Residence
Built in 2015
5 Acres Lot
$441,700 Zestimate®
$--/sqft
$2,150 Estimated rent
Home value
$441,700
$415,000 - $468,000
$2,150/mo
Zestimate® history
Loading...
Owner options
Explore your selling options
What's special
SELLER OFFERING $10k IN CONCESSIONS - CAN BE USED TOWARDS CLOSING COSTS, 2-1 INTEREST RATE BUY DOWN. A charming home on 5 acres with views of trees and a beautiful pond. The thoughtfully laid-out floorplan has 3 split bedrooms and 2 full baths. The wooded landscape creates a park-like setting with stunning views, especially when the trees are in full bloom. A pond attracts wild ducks that visit regularly, adding to the charm. An air purification system was installed with the HVAC system in the attic to help relieve allergies and asthma. This home is a great investment opportunity in a rapidly growing area. If you are looking for a quiet lifestyle or a property with potential for future growth, this home offers the best of both worlds. Beware of scams or imposters — Call the number on the sign in the yard to inquire about this home. THIS HOME IS NOT FOR LEASE.
Zillow last checked: 8 hours ago
Listing updated: June 19, 2025 at 07:44pm
Listed by:
Lory Franke 0681342 972-335-6564,
Ebby Halliday Realtors 972-335-6564
Bought with:
Brigitte Robertson
Coldwell Banker Apex, REALTORS
Source: NTREIS,MLS#: 20847602
Facts & features
Interior
Bedrooms & bathrooms
- Bedrooms: 3
- Bathrooms: 2
- Full bathrooms: 2
Primary bedroom
- Features: Ceiling Fan(s), En Suite Bathroom
- Level: First
- Dimensions: 14 x 14
Bedroom
- Features: Ceiling Fan(s)
- Level: First
- Dimensions: 13 x 14
Bedroom
- Features: Ceiling Fan(s)
- Level: First
- Dimensions: 14 x 11
Primary bathroom
- Features: Built-in Features, Dual Sinks, En Suite Bathroom, Linen Closet
- Level: First
- Dimensions: 9 x 7
Breakfast room nook
- Level: First
- Dimensions: 13 x 9
Other
- Level: First
- Dimensions: 8 x 5
Kitchen
- Features: Built-in Features, Eat-in Kitchen, Kitchen Island, Pantry, Walk-In Pantry
- Level: First
- Dimensions: 13 x 12
Laundry
- Features: Closet
- Level: First
- Dimensions: 11 x 7
Living room
- Features: Ceiling Fan(s)
- Level: First
- Dimensions: 14 x 12
Heating
- Central
Cooling
- Central Air, Ceiling Fan(s)
Appliances
- Included: Dishwasher, Electric Oven, Electric Range
- Laundry: Washer Hookup, Electric Dryer Hookup, Laundry in Utility Room
Features
- Decorative/Designer Lighting Fixtures, Double Vanity, Eat-in Kitchen, High Speed Internet, Kitchen Island, Open Floorplan, Walk-In Closet(s)
- Flooring: Engineered Hardwood, Tile
- Has basement: No
- Has fireplace: No
Interior area
- Total interior livable area: 1,572 sqft
Property
Parking
- Total spaces: 2
- Parking features: Covered, Carport
- Carport spaces: 2
Features
- Levels: One
- Stories: 1
- Patio & porch: Rear Porch, Front Porch, Covered
- Exterior features: Private Yard
- Pool features: None
- Has view: Yes
- View description: Park/Greenbelt
Lot
- Size: 5 Acres
- Dimensions: 962.72 x 286 x 939.55 x 210
- Features: Acreage, Back Yard, Lawn, Pond on Lot, Many Trees
- Residential vegetation: Heavily Wooded
Details
- Additional structures: Poultry Coop
- Parcel number: R695300105701
Construction
Type & style
- Home type: SingleFamily
- Architectural style: Ranch,Detached
- Property subtype: Single Family Residence
Materials
- Brick, Stone Veneer
- Foundation: Slab
- Roof: Composition
Condition
- Year built: 2015
Utilities & green energy
- Sewer: Aerobic Septic
- Water: Rural
- Utilities for property: Electricity Available, Septic Available
Community & neighborhood
Location
- Region: Blue Ridge
- Subdivision: SUSANNA WALKER SURVEY
Other
Other facts
- Listing terms: Cash,Conventional,FHA,VA Loan
- Road surface type: Asphalt
Price history
| Date | Event | Price |
|---|---|---|
| 5/22/2025 | Sold | -- |
Source: NTREIS #20847602 Report a problem | ||
| 4/25/2025 | Pending sale | $465,000$296/sqft |
Source: NTREIS #20847602 Report a problem | ||
| 4/17/2025 | Contingent | $465,000$296/sqft |
Source: NTREIS #20847602 Report a problem | ||
| 3/27/2025 | Price change | $465,000-1.1%$296/sqft |
Source: NTREIS #20847602 Report a problem | ||
| 2/28/2025 | Listed for sale | $470,000+31.3%$299/sqft |
Source: NTREIS #20847602 Report a problem | ||
Public tax history
| Year | Property taxes | Tax assessment |
|---|---|---|
| 2025 | -- | $407,156 +10% |
| 2024 | $4,156 +13.4% | $370,142 +10% |
| 2023 | $3,665 | $336,599 +10% |
Find assessor info on the county website
Neighborhood: 75424
Nearby schools
GreatSchools rating
- 6/10Blue Ridge Elementary SchoolGrades: PK-5Distance: 4.8 mi
- 5/10Blue Ridge Middle SchoolGrades: 6-8Distance: 4.5 mi
- 7/10Blue Ridge High SchoolGrades: 9-12Distance: 4.7 mi
Schools provided by the listing agent
- Elementary: Blueridge
- Middle: Blueridge
- High: Blueridge
- District: Blue Ridge ISD
Source: NTREIS. This data may not be complete. We recommend contacting the local school district to confirm school assignments for this home.
Get a cash offer in 3 minutes
Find out how much your home could sell for in as little as 3 minutes with a no-obligation cash offer.
Estimated market value$441,700
Get a cash offer in 3 minutes
Find out how much your home could sell for in as little as 3 minutes with a no-obligation cash offer.
Estimated market value
$441,700

