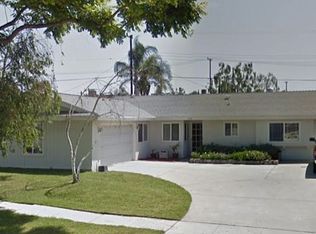Welcome home to this beautiful Central Simi Valley pool home. This home has been remodeled and upgraded through the years since the current owner bought in 2000. Most upgrades are within the past ten years. The pool was recently refinished with pebble tech type finish and a baja step for lounging in the pool on summer days. The Pool also has a built in spa for relaxing and enjoying. Also out back there is a large gazebo completely roofed with a ceiling fan, an outdoor masonry fireplace, a built in BBQ and bar area with granite counters. On the side there is a large gated RV parking area. The exterior paint was done just around 2 years ago. All dual pane windows including the finished garage. The sliding glass door from the living room to backyard was installed six months ago. The garage door less than a year old as is the automatic door opener. The cooks kitchen has a built in china cabinet/hutch which also has built in wine racks. The kitchen counters are granite and there is a stone tile backsplash. Also inside you will have tile flooring in the kitchen, dining area and the bathrooms. The living room and entry and hallway are beautiful hardwood. There is crown molding in the living room and main bedroom. Shutters are in the kitchen and dining area. The bedrooms are all carpeted and just steam cleaned. Both the main bathroom and the guest/hallway bathroom have been remodeled.
This property is off market, which means it's not currently listed for sale or rent on Zillow. This may be different from what's available on other websites or public sources.
