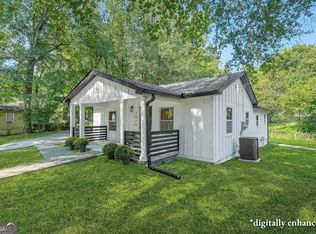Extraordinary Renovated 3 bedroom, 2 Bath Open Floor Plan Home with All the Bells and Whistles situated on a large level lot. Breathtaking upgrades & quality craftsmanship throughout. Basically everything is NEW in this charming ranch style home including HVAC,WATER HEATER,NEW SHINGLES, HARDWOOD FLOORING THRU-OUT WITH THE EXCEPTIONS OF THE TILED BATHS, GORGEOUS FIXTURES,APPLIANCES AND THE LIST GOES ON. Make this home first on your list. Buy now while rates are extremely low and be in for the upcoming Holiday Season. 2020-09-18
This property is off market, which means it's not currently listed for sale or rent on Zillow. This may be different from what's available on other websites or public sources.
