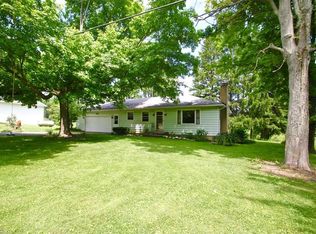Sold for $720,000
$720,000
1491 Ridgewood Rd, Wadsworth, OH 44281
4beds
3,212sqft
Single Family Residence
Built in 1994
9.68 Acres Lot
$734,100 Zestimate®
$224/sqft
$3,266 Estimated rent
Home value
$734,100
$639,000 - $844,000
$3,266/mo
Zestimate® history
Loading...
Owner options
Explore your selling options
What's special
Custom built home on over 9 acres with private lake. Gentle rolling hills. Fantastic setting with amazing views of the yard and overlooking the lake. Owners' suite on first floor with luxury en suite including soaking tub, shower, double vanity and walk in closet. Two story Great room and two-story Foyer entrance. Lovely formal Dining room with crown molding. Large Kitchen with center island, breakfast room and pantry. First floor laundry too. Hardwood wood floors, beautiful woodwork and great craftsmanship. Three large bedrooms on the second floor. Vaulted ceiling in second bedroom. Walk out basement with amazing pub and dedicated wine cellar. Great for entertaining with sitting area and recreation area. Large amount of storage throughout. Huge deck extends the entire length of the back of the house and is accessed by the Kitchen and the Owner's suite. A wonderful place to make your own memories.
Zillow last checked: 8 hours ago
Listing updated: July 11, 2025 at 01:13pm
Listed by:
Larry J Triola larrytriola@howardhanna.com330-472-4155,
Howard Hanna
Bought with:
Daniela Maragos, 2013001148
Keller Williams Elevate
Source: MLS Now,MLS#: 5124234Originating MLS: Akron Cleveland Association of REALTORS
Facts & features
Interior
Bedrooms & bathrooms
- Bedrooms: 4
- Bathrooms: 5
- Full bathrooms: 3
- 1/2 bathrooms: 2
- Main level bathrooms: 2
- Main level bedrooms: 1
Primary bedroom
- Description: Flooring: Carpet
- Features: Primary Downstairs, Soaking Tub, Walk-In Closet(s)
- Level: First
- Dimensions: 15 x 19
Bedroom
- Description: Flooring: Carpet
- Features: Cathedral Ceiling(s)
- Level: Second
- Dimensions: 17 x 11
Bedroom
- Description: Flooring: Carpet
- Level: Second
- Dimensions: 13 x 11
Bedroom
- Description: Flooring: Carpet
- Level: Second
- Dimensions: 14 x 13
Dining room
- Description: Flooring: Carpet
- Level: First
- Dimensions: 15 x 11
Eat in kitchen
- Description: Flooring: Wood
- Features: Built-in Features, Granite Counters
- Level: First
- Dimensions: 20 x 22
Great room
- Description: Flooring: Wood
- Features: Fireplace, High Ceilings
- Level: First
- Dimensions: 20 x 17
Laundry
- Features: Built-in Features
- Level: First
- Dimensions: 10 x 6
Recreation
- Description: Flooring: Carpet
- Features: Bar
- Level: Lower
- Dimensions: 40 x 21
Heating
- Forced Air, Gas
Cooling
- Central Air
Appliances
- Included: Built-In Oven, Cooktop, Dryer, Dishwasher, Disposal, Refrigerator, Water Softener, Washer
- Laundry: Main Level
Features
- Wet Bar, Built-in Features, Ceiling Fan(s), Chandelier, Crown Molding, Double Vanity, Entrance Foyer, Eat-in Kitchen, Granite Counters, High Ceilings, Kitchen Island, Primary Downstairs, Open Floorplan, Pantry, Storage, Soaking Tub, Vaulted Ceiling(s), Bar, Walk-In Closet(s)
- Basement: Full,Partially Finished,Walk-Out Access
- Number of fireplaces: 1
- Fireplace features: Great Room
Interior area
- Total structure area: 3,212
- Total interior livable area: 3,212 sqft
- Finished area above ground: 2,512
- Finished area below ground: 700
Property
Parking
- Parking features: Attached, Drain, Driveway, Electricity, Garage, Garage Door Opener, Garage Faces Side
- Attached garage spaces: 2
Features
- Levels: Two
- Stories: 2
- Patio & porch: Deck
- Has view: Yes
- View description: Trees/Woods
Lot
- Size: 9.68 Acres
- Features: Back Yard, Fishing Pond(s), Gentle Sloping, Irregular Lot
Details
- Parcel number: 03312A25006
Construction
Type & style
- Home type: SingleFamily
- Architectural style: Conventional
- Property subtype: Single Family Residence
Materials
- Brick
- Roof: Asphalt,Fiberglass
Condition
- Year built: 1994
Details
- Warranty included: Yes
Utilities & green energy
- Sewer: Septic Tank
- Water: Well
Community & neighborhood
Location
- Region: Wadsworth
- Subdivision: Guy G Cottingham Farm
Other
Other facts
- Listing agreement: Exclusive Right To Sell
Price history
| Date | Event | Price |
|---|---|---|
| 6/30/2025 | Sold | $720,000-5.9%$224/sqft |
Source: Public Record Report a problem | ||
| 6/6/2025 | Pending sale | $765,000$238/sqft |
Source: MLS Now #5124234 Report a problem | ||
| 5/24/2025 | Listed for sale | $765,000$238/sqft |
Source: MLS Now #5124234 Report a problem | ||
Public tax history
| Year | Property taxes | Tax assessment |
|---|---|---|
| 2024 | $6,437 -0.6% | $172,200 |
| 2023 | $6,473 -1.1% | $172,200 |
| 2022 | $6,545 +1.3% | $172,200 +19% |
Find assessor info on the county website
Neighborhood: 44281
Nearby schools
GreatSchools rating
- 7/10Sharon Elementary SchoolGrades: K-5,8Distance: 1 mi
- 8/10Highland Middle SchoolGrades: 6-9,11Distance: 3 mi
- 8/10Highland High SchoolGrades: 9-12Distance: 3.1 mi
Schools provided by the listing agent
- District: Highland LSD Medina- 5205
Source: MLS Now. This data may not be complete. We recommend contacting the local school district to confirm school assignments for this home.
Get a cash offer in 3 minutes
Find out how much your home could sell for in as little as 3 minutes with a no-obligation cash offer.
Estimated market value$734,100
Get a cash offer in 3 minutes
Find out how much your home could sell for in as little as 3 minutes with a no-obligation cash offer.
Estimated market value
$734,100
