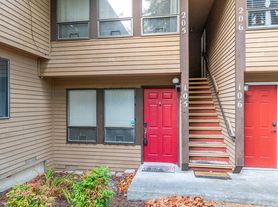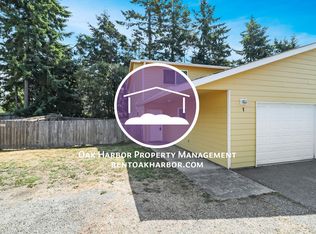Step into this beautifully updated 3 bedroom, 2 bathroom home featuring newer luxury vinyl plank flooring and fresh paint throughout. The thoughtfully renovated kitchen offers stainless steel appliances, modern finishes, and ample cupboard space, blending style and functionality.
The open layout is complemented by updated bathrooms and ceiling fan lighting throughout for year-round comfort. Bedrooms are equipped with baseboard heating for cozy, zoned warmth, while the main living areas benefit from efficient heat pumps that provide both heating in the winter and cooling in the summer. While the fireplace is decorative only, it adds a charming focal point to the living space. A spacious laundry room includes a utility sink and extra shelving for added convenience. The home also includes a generously sized garage. Outside, enjoy a spacious fully fenced backyard with an attached deckperfect for relaxing, entertaining, or giving pets space to play. Pets are negotiable with an additional deposit and owner approval.
To help ensure ALL of our residents understand our pet and animal related policies, we
use a third-party screening service and require EVERYONE to complete a profile. This
process ensures we have formalized pet and animal-related policy acknowledgments
and more accurate records to create greater mutual accountability. If you have no
pets or animals, select the No Pets or Animals box, if you have household pets, click the
household pets' box. If you have service/companion/emotional support, click the
assistance animal's box. To fill out the application please click the link: http
windermere.
Security Deposit: Amount listed is a minimum amount that will be required & is subject to
change based on owner requirements.
Nonrefundable Administrative Fee: $500
Utilities: Tenant Pays all utilities unless otherwise noted in the description. Utilities are
based on usage and estimates not available.
Landscaping: Tenant responsible for all landscaping upkeep unless otherwise noted in
the description.
Cable/Internet: Verification of cable and/or internet is the applicant responsibility.
Liability Insurance: All Tenants are required to carry liability insurance in the amount of
$100,000
Terms and information should be verified for accuracy before submitting an application
or executing a lease agreement.
House for rent
$2,800/mo
1491 SW Robertson Dr, Oak Harbor, WA 98277
3beds
1,452sqft
Price may not include required fees and charges.
Single family residence
Available now
Cats, dogs OK
-- A/C
-- Laundry
-- Parking
-- Heating
What's special
Modern finishesAmple cupboard spaceThoughtfully renovated kitchenGenerously sized garageAttached deckUpdated bathroomsSpacious fully fenced backyard
- 8 days |
- -- |
- -- |
Travel times
Facts & features
Interior
Bedrooms & bathrooms
- Bedrooms: 3
- Bathrooms: 2
- Full bathrooms: 2
Interior area
- Total interior livable area: 1,452 sqft
Video & virtual tour
Property
Parking
- Details: Contact manager
Features
- Exterior features: No Utilities included in rent, Tenant Pays All, refrigerator/stove/dishwasher/microwave
Details
- Parcel number: S713200000040
Construction
Type & style
- Home type: SingleFamily
- Property subtype: Single Family Residence
Community & HOA
Location
- Region: Oak Harbor
Financial & listing details
- Lease term: Contact For Details
Price history
| Date | Event | Price |
|---|---|---|
| 10/13/2025 | Listed for rent | $2,800+47.4%$2/sqft |
Source: Zillow Rentals | ||
| 6/15/2023 | Sold | $450,000+0%$310/sqft |
Source: | ||
| 5/17/2023 | Pending sale | $449,900$310/sqft |
Source: | ||
| 5/12/2023 | Listed for sale | $449,900+75.7%$310/sqft |
Source: | ||
| 10/30/2019 | Listing removed | $1,900$1/sqft |
Source: WRE Oak Harbor | ||

