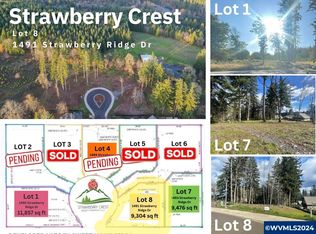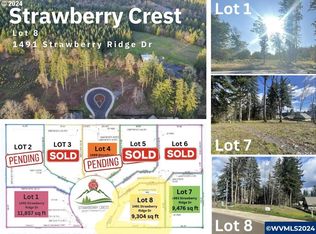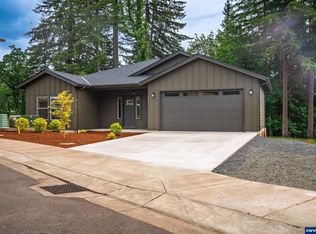Sold
$479,000
1491 Strawberry Ridge Loop, Sweet Home, OR 97386
3beds
1,800sqft
Residential, Single Family Residence
Built in 2025
9,147.6 Square Feet Lot
$480,100 Zestimate®
$266/sqft
$2,562 Estimated rent
Home value
$480,100
$437,000 - $528,000
$2,562/mo
Zestimate® history
Loading...
Owner options
Explore your selling options
What's special
back on market no fault to seller-Brand new construction in a desirable cul-de-sac neighborhood! This 3 bed, 2 bath home offers 1,800 sq ft of stylish living with tall ceilings and abundant natural light. Features include luxury vinyl plank flooring, indoor laundry, and a stunning kitchen with quartz counters, soft-close drawers, and ample storage. An oversized two-car garage adds convenience, and the home sits on a great-sized lot. Don’t miss your chance to make this beautiful new build yours!
Zillow last checked: 8 hours ago
Listing updated: August 09, 2025 at 04:36am
Listed by:
Shasta Krake 541-619-2105,
Realty One Group Willamette Valley
Bought with:
Shasta Krake, 200603258
Realty One Group Willamette Valley
Source: RMLS (OR),MLS#: 158735594
Facts & features
Interior
Bedrooms & bathrooms
- Bedrooms: 3
- Bathrooms: 2
- Full bathrooms: 2
- Main level bathrooms: 2
Primary bedroom
- Level: Main
Bedroom 2
- Level: Main
Bedroom 3
- Level: Main
Dining room
- Level: Main
Kitchen
- Level: Main
Living room
- Level: Main
Heating
- Forced Air
Cooling
- Air Conditioning Ready
Appliances
- Included: Dishwasher, Free-Standing Range, Free-Standing Refrigerator, Microwave, Gas Water Heater
Features
- Granite, Pantry
- Windows: Double Pane Windows
- Basement: None
- Number of fireplaces: 1
- Fireplace features: Gas
Interior area
- Total structure area: 1,800
- Total interior livable area: 1,800 sqft
Property
Parking
- Total spaces: 2
- Parking features: Driveway, Off Street, Attached
- Attached garage spaces: 2
- Has uncovered spaces: Yes
Features
- Levels: One
- Stories: 1
- Patio & porch: Deck
- Exterior features: Yard
- Has view: Yes
- View description: Mountain(s), Territorial
Lot
- Size: 9,147 sqft
- Features: Cul-De-Sac, Level, SqFt 7000 to 9999
Details
- Parcel number: 0277075
- Zoning: R1
Construction
Type & style
- Home type: SingleFamily
- Property subtype: Residential, Single Family Residence
Materials
- Cement Siding, Lap Siding
- Foundation: Stem Wall
- Roof: Composition
Condition
- New Construction
- New construction: Yes
- Year built: 2025
Utilities & green energy
- Gas: Gas
- Sewer: Public Sewer
- Water: Public
- Utilities for property: Cable Connected
Community & neighborhood
Location
- Region: Sweet Home
Other
Other facts
- Listing terms: Cash,Conventional,FHA,State GI Loan,USDA Loan,VA Loan
- Road surface type: Paved
Price history
| Date | Event | Price |
|---|---|---|
| 8/7/2025 | Sold | $479,000+0.8%$266/sqft |
Source: | ||
| 7/14/2025 | Pending sale | $475,000$264/sqft |
Source: | ||
| 6/23/2025 | Listed for sale | $475,000$264/sqft |
Source: | ||
| 6/16/2025 | Pending sale | $475,000$264/sqft |
Source: | ||
| 6/9/2025 | Price change | $475,000-2.1%$264/sqft |
Source: | ||
Public tax history
Tax history is unavailable.
Neighborhood: 97386
Nearby schools
GreatSchools rating
- 5/10Oak Heights Elementary SchoolGrades: K-6Distance: 0.9 mi
- 5/10Sweet Home Junior High SchoolGrades: 7-8Distance: 1.6 mi
- 3/10Sweet Home High SchoolGrades: 9-12Distance: 1.2 mi
Schools provided by the listing agent
- Elementary: Oak Heights
- Middle: Sweet Home
- High: Sweet Home
Source: RMLS (OR). This data may not be complete. We recommend contacting the local school district to confirm school assignments for this home.
Get pre-qualified for a loan
At Zillow Home Loans, we can pre-qualify you in as little as 5 minutes with no impact to your credit score.An equal housing lender. NMLS #10287.


