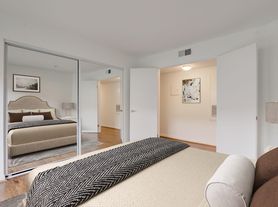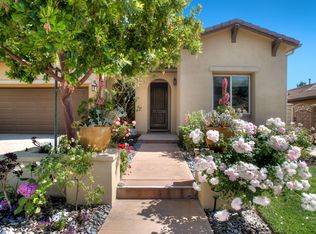Welcome to this magnificent 5-bedroom, 5-bathroom pool home estate on the golf course in the prestigious gated community of Robinson Ranch. Located on Live Oak Springs Canyon Rd, this elegant home features a grand pull-through driveway and a stately white exterior with classic black shutters. Inside, crystal chandeliers illuminate the grand staircase, formal dining room, and formal living room, exuding sophistication. The beautifully detailed kitchen is a chef's dream, boasting a large island, pristine white cabinets, soft-close drawers, Sub-Zero refrigerator, KitchenAid appliances, double oven, upgraded Wolf appliances, and a butler's pantry. The stunning mosaic behind the stove adds a touch of artistry. The main floor includes a luxurious primary bedroom with a granite fireplace, spacious walk-in closet, Roman tub, walk-in shower, and direct backyard access. An additional downstairs bedroom with a full bathroom provides ample guest accommodation. Upstairs, a charming den/office, along with three generously sized bedrooms, one with a private bathroom and walk-in closet, and two sharing a Jack and Jill bathroom, offer plenty of space. The home is adorned with custom crown molding, large windows, and shutters, enhancing its timeless appeal. Outside, indulge in the serene backyard oasis featuring a built-in basketball court, heated pebble tech pool and spa with waterfalls, a cozy sitting area with fireplace, covered patio, full pool cabana, and built-in BBQ. The low-maintenance backyard, new tile floors, and aqua link system for pool control add convenience and luxury. Enjoy panoramic views of the golf course and surrounding mountains from this exceptional residence, complete with a 4-car garage equipped with built-in cabinets, sink, windows, doors, house fan, and AC. This estate also features access to top-rated schools, parks, and community amenities, making it an ideal place to call home. Don't miss the opportunity to own this exceptional property in the Sand Canyon/Robinson Ranch community. Schedule your private tour today!
House for rent
Accepts Zillow applications
$10,000/mo
14910 Live Oak Springs Canyon Rd, Santa Clarita, CA 91387
5beds
5,023sqft
Price may not include required fees and charges.
Single family residence
Available now
Cats, dogs OK
Central air
In unit laundry
Attached garage parking
Forced air
What's special
Built-in basketball courtGranite fireplaceSerene backyard oasisDirect backyard accessLarge islandGrand pull-through drivewayLuxurious primary bedroom
- 10 days |
- -- |
- -- |
Travel times
Facts & features
Interior
Bedrooms & bathrooms
- Bedrooms: 5
- Bathrooms: 5
- Full bathrooms: 5
Heating
- Forced Air
Cooling
- Central Air
Appliances
- Included: Dishwasher, Dryer, Freezer, Microwave, Oven, Refrigerator, Washer
- Laundry: In Unit
Features
- View, Walk In Closet
- Flooring: Carpet, Hardwood, Tile
Interior area
- Total interior livable area: 5,023 sqft
Property
Parking
- Parking features: Attached
- Has attached garage: Yes
- Details: Contact manager
Features
- Exterior features: Heating system: Forced Air, View Type: Gated, HOA community, golf course views, downstairs master, Walk In Closet
- Has private pool: Yes
Details
- Parcel number: 2840026014
Construction
Type & style
- Home type: SingleFamily
- Property subtype: Single Family Residence
Community & HOA
HOA
- Amenities included: Pool
Location
- Region: Santa Clarita
Financial & listing details
- Lease term: 6 Month
Price history
| Date | Event | Price |
|---|---|---|
| 10/9/2025 | Listed for rent | $10,000$2/sqft |
Source: Zillow Rentals | ||
| 10/1/2025 | Listing removed | $2,198,800$438/sqft |
Source: | ||
| 6/30/2025 | Listed for sale | $2,198,800+78%$438/sqft |
Source: | ||
| 1/30/2008 | Sold | $1,235,000+9.8%$246/sqft |
Source: Public Record | ||
| 4/2/2002 | Sold | $1,125,000$224/sqft |
Source: Public Record | ||

