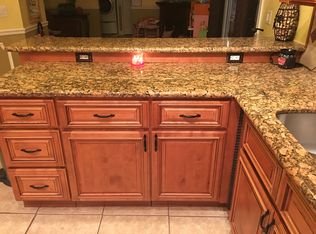JUST REDUCED**MUST SEE THIS HOME FEATURES 4 BEDROOMS 2.5 BATHS + 2 CAR SPACE GARAGE WITH OVERLOOKING SWIMMING POOL. 1,839 SQFT. PROPERTY SHOWS VERY WELL AND HAS LOW MAINTENANCE. GREAT DAVIE LOCATION, VERY WELL MAINTAINED. PROPERTY HAS BEEN SUBSTANTIALLY UPGRADED. KITCHEN AND BATHROOMS FEATURES GRANITE COUNTERTOPS. PLENTY OF STORAGE SPACE. TILE FLOORS THROUGHOUT. FULL SIZE WASHER & DRYER. ENJOY YOUR BBQ IN THE NICE BACKYARD WITH POOL. NICE COMMUNITY THAT HAS A PLAYGROUND FOR KIDS, IS CLOSE TO I-75, SHOPPING AREAS, MALL, HOSPITAL, PLACES OF WORSHIP, AND A RATED SCHOOLS.
This property is off market, which means it's not currently listed for sale or rent on Zillow. This may be different from what's available on other websites or public sources.
