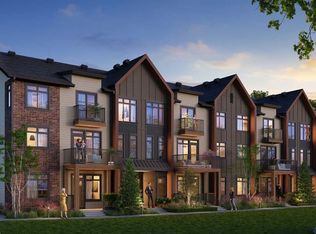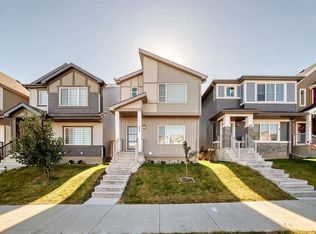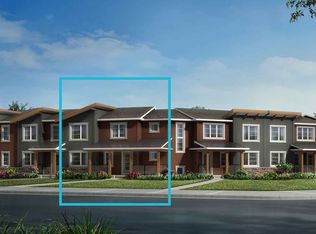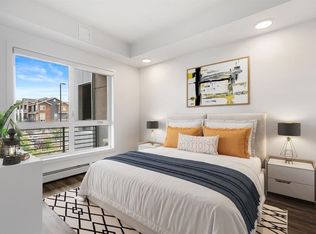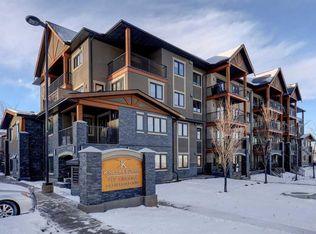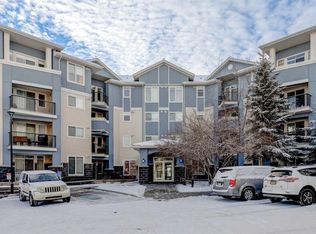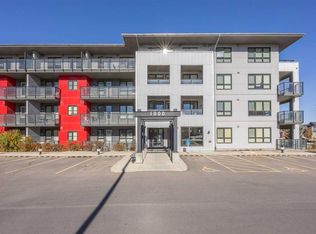14910 W 1st St NW #1211, Calgary, AB T3P 1X5
What's special
- 155 days |
- 17 |
- 1 |
Zillow last checked: 8 hours ago
Listing updated: November 18, 2025 at 01:10pm
Steve Zacher, Associate,
Re/Max Real Estate (Mountain View)
Facts & features
Interior
Bedrooms & bathrooms
- Bedrooms: 1
- Bathrooms: 1
- Full bathrooms: 1
Other
- Level: Main
- Dimensions: 9`3" x 10`4"
Other
- Level: Main
- Dimensions: 0`0" x 0`0"
Eat in kitchen
- Level: Main
- Dimensions: 5`10" x 18`8"
Living room
- Level: Main
- Dimensions: 10`0" x 15`4"
Heating
- Baseboard, Hot Water, Natural Gas
Cooling
- None
Appliances
- Included: Electric Range, ENERGY STAR Qualified Appliances, ENERGY STAR Qualified Dishwasher, ENERGY STAR Qualified Dryer, ENERGY STAR Qualified Refrigerator, ENERGY STAR Qualified Washer, Microwave Hood Fan
- Laundry: In Unit
Features
- Built-in Features
- Flooring: Ceramic Tile
- Has fireplace: No
- Common walls with other units/homes: 2+ Common Walls
Interior area
- Total interior livable area: 503 sqft
Property
Parking
- Parking features: None
Features
- Levels: Single Level Unit
- Stories: 4
- Entry location: Other
- Patio & porch: Balcony(s)
- Exterior features: Balcony
Details
- Zoning: MC-2
Construction
Type & style
- Home type: Apartment
- Property subtype: Apartment
- Attached to another structure: Yes
Materials
- Wood Frame
- Roof: Asphalt Shingle
Condition
- New construction: Yes
- Year built: 2026
Details
- Builder name: Logel Homes Ltd
Community & HOA
Community
- Features: Park
- Subdivision: Livingston
HOA
- Has HOA: Yes
- Amenities included: Elevator(s), Park, Trash
- Services included: Gas, Heat, Professional Management, Sewer, Snow Removal, Trash, Water
- HOA fee: C$305 monthly
Location
- Region: Calgary
Financial & listing details
- Price per square foot: C$447/sqft
- Date on market: 7/9/2025
- Inclusions: N/A
(403) 651-2044
By pressing Contact Agent, you agree that the real estate professional identified above may call/text you about your search, which may involve use of automated means and pre-recorded/artificial voices. You don't need to consent as a condition of buying any property, goods, or services. Message/data rates may apply. You also agree to our Terms of Use. Zillow does not endorse any real estate professionals. We may share information about your recent and future site activity with your agent to help them understand what you're looking for in a home.
Price history
Price history
Price history is unavailable.
Public tax history
Public tax history
Tax history is unavailable.Climate risks
Neighborhood: Livingston
Nearby schools
GreatSchools rating
No schools nearby
We couldn't find any schools near this home.
- Loading
