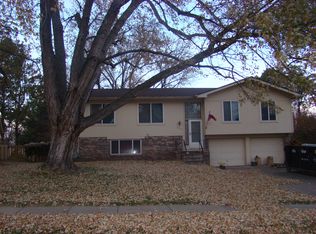Sold for $335,000 on 10/24/25
$335,000
14911 Jefferson Cir, Omaha, NE 68137
3beds
1,753sqft
Single Family Residence
Built in 1974
0.3 Acres Lot
$338,500 Zestimate®
$191/sqft
$2,623 Estimated rent
Maximize your home sale
Get more eyes on your listing so you can sell faster and for more.
Home value
$338,500
$311,000 - $366,000
$2,623/mo
Zestimate® history
Loading...
Owner options
Explore your selling options
What's special
Contract Pending Pending - Looking for an in-ground pool, and an updated kitchen in an affordable price range? Look no further than Jefferson Circle! Comfortably sitting in the back of a quiet cul de sac on one of the biggest lots in the neighborhood, this Stony Brook gem portrays entertainment and convenience, along with wholesome privacy and extra wide and deep garage. Let's face it, the majority of your time will be spent outside, but inside is no slouch in itself. A warm and inviting family room with custom built-in cabinets, big windows and new dark-stained engineered hardwood floors throughout flow perfectly until you are blown away by the updated kitchen, which includes granite counter tops, all new stainless steel appliances (2024), tile backsplash, fresh tile floors and a fresh paint job. Even the garage stands out! With a 25ft X 9ft add-on for extra storage to house all your tools and yard equipment, nothing will ever feel too crowded. Schedule your showing today!
Zillow last checked: 8 hours ago
Listing updated: October 28, 2025 at 11:37am
Listed by:
Mitch Ragan 402-672-1627,
NextHome Signature Real Estate,
Shelly Ragan 402-672-5522,
NextHome Signature Real Estate
Bought with:
Matt Feerhusen, 20230012
BHHS Ambassador Real Estate
Source: GPRMLS,MLS#: 22524586
Facts & features
Interior
Bedrooms & bathrooms
- Bedrooms: 3
- Bathrooms: 3
- Full bathrooms: 1
- 3/4 bathrooms: 1
- 1/2 bathrooms: 1
- Main level bathrooms: 1
Primary bedroom
- Features: Window Covering, Bay/Bow Windows, Engineered Wood
- Level: Second
- Area: 196.67
- Dimensions: 14.75 x 13.33
Bedroom 2
- Features: Window Covering, Bay/Bow Windows, Ceiling Fan(s), Engineered Wood
- Level: Second
- Area: 114.58
- Dimensions: 11 x 10.42
Bedroom 3
- Features: Window Covering, Bay/Bow Windows, Engineered Wood
- Level: Second
- Area: 155.25
- Dimensions: 13.5 x 11.5
Primary bathroom
- Features: 3/4
Family room
- Features: Window Covering, Bay/Bow Windows, Fireplace, Engineered Wood, Exterior Door
- Level: Lower (Above Grade)
- Area: 261.11
- Dimensions: 19.58 x 13.33
Kitchen
- Features: Ceramic Tile Floor, Window Covering, Bay/Bow Windows, Cath./Vaulted Ceiling, Dining Area
- Level: Main
- Area: 167.42
- Dimensions: 16.33 x 10.25
Living room
- Features: Window Covering, Bay/Bow Windows, Cath./Vaulted Ceiling, Engineered Wood
- Level: Main
- Area: 246.69
- Dimensions: 17.83 x 13.83
Basement
- Area: 520
Heating
- Natural Gas, Forced Air
Cooling
- Central Air
Appliances
- Included: Range, Refrigerator, Washer, Dishwasher, Dryer, Disposal, Microwave
Features
- Windows: Window Coverings, Bay Window(s)
- Basement: Other Window
- Number of fireplaces: 1
- Fireplace features: Family Room
Interior area
- Total structure area: 1,753
- Total interior livable area: 1,753 sqft
- Finished area above ground: 1,753
- Finished area below ground: 0
Property
Parking
- Total spaces: 2
- Parking features: Attached
- Attached garage spaces: 2
Features
- Levels: Tri-Level
- Patio & porch: Patio
- Exterior features: Sprinkler System
- Has private pool: Yes
- Pool features: In Ground
- Fencing: Privacy,Iron,Vinyl
Lot
- Size: 0.30 Acres
- Dimensions: 159.13 x 48.85 By 106.7 x 105.06
- Features: Over 1/4 up to 1/2 Acre
Details
- Additional structures: Shed(s)
- Parcel number: 2247052156
Construction
Type & style
- Home type: SingleFamily
- Architectural style: Traditional
- Property subtype: Single Family Residence
Materials
- Foundation: Block
Condition
- Not New and NOT a Model
- New construction: No
- Year built: 1974
Utilities & green energy
- Sewer: Public Sewer
- Water: Public
Community & neighborhood
Location
- Region: Omaha
- Subdivision: Stony Brook
Other
Other facts
- Listing terms: Private Financing Available,VA Loan,FHA,Conventional,Cash
- Ownership: Fee Simple
Price history
| Date | Event | Price |
|---|---|---|
| 10/24/2025 | Sold | $335,000-1.2%$191/sqft |
Source: | ||
| 9/21/2025 | Pending sale | $339,000$193/sqft |
Source: | ||
| 9/19/2025 | Listed for sale | $339,000$193/sqft |
Source: | ||
| 9/11/2025 | Pending sale | $339,000$193/sqft |
Source: | ||
| 9/8/2025 | Price change | $339,000-2.9%$193/sqft |
Source: | ||
Public tax history
| Year | Property taxes | Tax assessment |
|---|---|---|
| 2024 | $5,026 -17.3% | $305,200 |
| 2023 | $6,076 +19.2% | $305,200 +26.5% |
| 2022 | $5,098 +0.5% | $241,200 |
Find assessor info on the county website
Neighborhood: Stonybrook
Nearby schools
GreatSchools rating
- 7/10Neihardt Elementary SchoolGrades: PK-5Distance: 0.3 mi
- 6/10Harry Andersen Middle SchoolGrades: 6-8Distance: 0.4 mi
- 4/10Millard South High SchoolGrades: 9-12Distance: 0.7 mi
Schools provided by the listing agent
- Elementary: Neihardt
- Middle: Harry Andersen
- High: Millard South
- District: Millard
Source: GPRMLS. This data may not be complete. We recommend contacting the local school district to confirm school assignments for this home.

Get pre-qualified for a loan
At Zillow Home Loans, we can pre-qualify you in as little as 5 minutes with no impact to your credit score.An equal housing lender. NMLS #10287.
Sell for more on Zillow
Get a free Zillow Showcase℠ listing and you could sell for .
$338,500
2% more+ $6,770
With Zillow Showcase(estimated)
$345,270