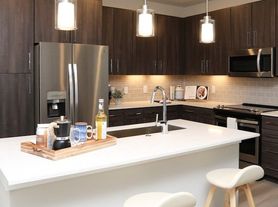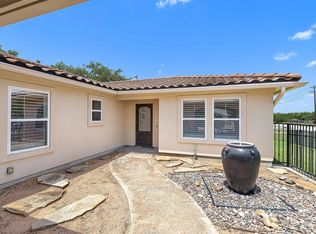Discover your family's perfect haven in the vibrant Apache Shores community at 14913 Longbranch Dr, Austin, TX 78734! This inviting one-story home offers over 2,109 sq ft with 3 bedrooms, 2 bathrooms, and a spacious 1/3-acre flat lot ideal for kids' playtime, swing sets, or family barbecues. Enjoy an open layout with an updated kitchen featuring sleek quartz countertops, modern appliances, and a large walk-in pantry, plus a cozy living area with a wood-burning fireplace for movie nights or storytime. The oversized master bedroom includes an en-suite with a luxurious Jacuzzi tub, while sizable kids' bedrooms and a versatile bonus room offer space for personalization, play, or a home office. Outside, a long driveway and a 200 sq ft storage shed hold bikes and gear, and a Jacuzzi hot tub promises relaxing evenings under the stars. With updated bathrooms, energy-efficient features, and access to Apache Shores' lake privileges, parks, and pool, this vacant, move-in-ready gem is perfect for family adventures. Schedule a tour today!
House for rent
$2,750/mo
14913 Longbranch Dr, Austin, TX 78734
3beds
2,109sqft
Price may not include required fees and charges.
Singlefamily
Available now
Cats, dogs OK
Central air, ceiling fan
In unit laundry
4 Parking spaces parking
Fireplace
What's special
Wood-burning fireplaceModern appliancesUpdated bathroomsJacuzzi hot tubOversized master bedroomSleek quartz countertopsLong driveway
- 9 days
- on Zillow |
- -- |
- -- |
Travel times
Looking to buy when your lease ends?
Consider a first-time homebuyer savings account designed to grow your down payment with up to a 6% match & 3.83% APY.
Facts & features
Interior
Bedrooms & bathrooms
- Bedrooms: 3
- Bathrooms: 2
- Full bathrooms: 2
Heating
- Fireplace
Cooling
- Central Air, Ceiling Fan
Appliances
- Included: Dishwasher, Dryer, Microwave, Oven, Range, Refrigerator, Stove, Washer
- Laundry: In Unit, Inside, Laundry Room
Features
- Breakfast Bar, Ceiling Fan(s), High Ceilings, Kitchen Island, Stone Counters, Vaulted Ceiling(s)
- Flooring: Carpet, Tile, Wood
- Has fireplace: Yes
Interior area
- Total interior livable area: 2,109 sqft
Property
Parking
- Total spaces: 4
- Parking features: Driveway
- Details: Contact manager
Features
- Stories: 1
- Exterior features: Contact manager
Details
- Parcel number: 143540
Construction
Type & style
- Home type: SingleFamily
- Property subtype: SingleFamily
Condition
- Year built: 2006
Utilities & green energy
- Utilities for property: Garbage
Community & HOA
Community
- Features: Playground
Location
- Region: Austin
Financial & listing details
- Lease term: 12 Months
Price history
| Date | Event | Price |
|---|---|---|
| 10/2/2025 | Price change | $2,750-8.3%$1/sqft |
Source: Unlock MLS #8170335 | ||
| 9/26/2025 | Listed for rent | $3,000$1/sqft |
Source: Unlock MLS #8170335 | ||
| 3/8/2021 | Sold | -- |
Source: Realty Austin solds #6067831_78734 | ||
| 1/6/2021 | Listed for sale | $395,000+19.7%$187/sqft |
Source: Opendoor Brokerage LLC #6067831 | ||
| 6/29/2018 | Listing removed | $329,900$156/sqft |
Source: Life Around Austin Realty, LLC #4089079 | ||

