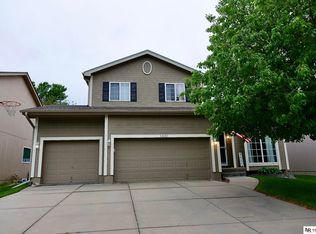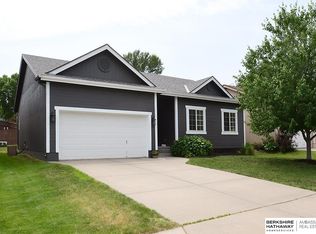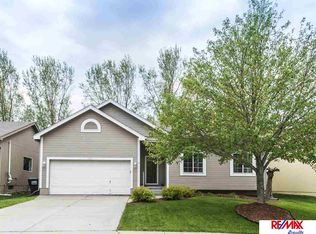This two story Westin Hills West home is based on the Scottsdale model. It features formal living and dining rooms, a family room that opens to the breakfast area and into the kitchen. All appliances included in the kitchen. The master bedroom with a vaulted ceiling has a walk-in closet and 3/4 bath. The washer/dryer stay on the second floor. A 3/4 bath rough-in is located in the unfinished basement. A large deck is accessed off breakfast room. Plan on installing new carpet & paint.
This property is off market, which means it's not currently listed for sale or rent on Zillow. This may be different from what's available on other websites or public sources.



